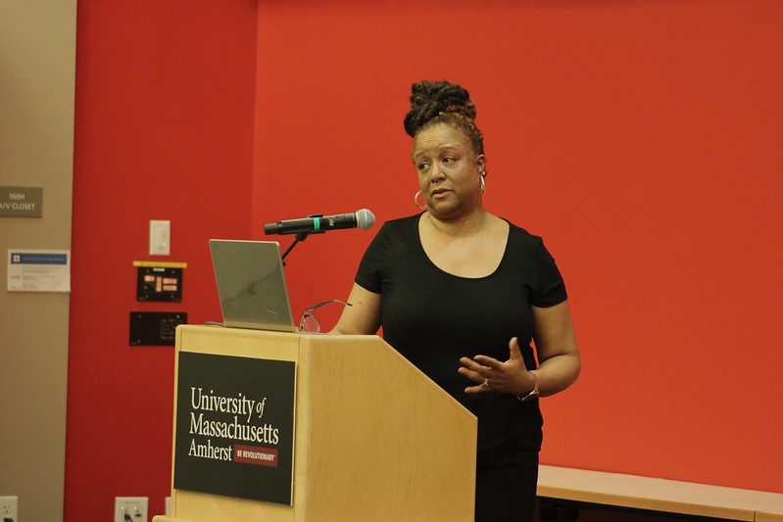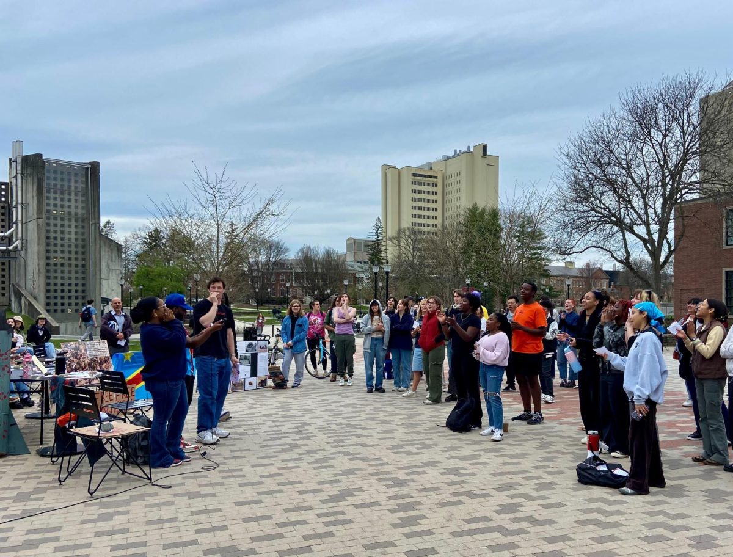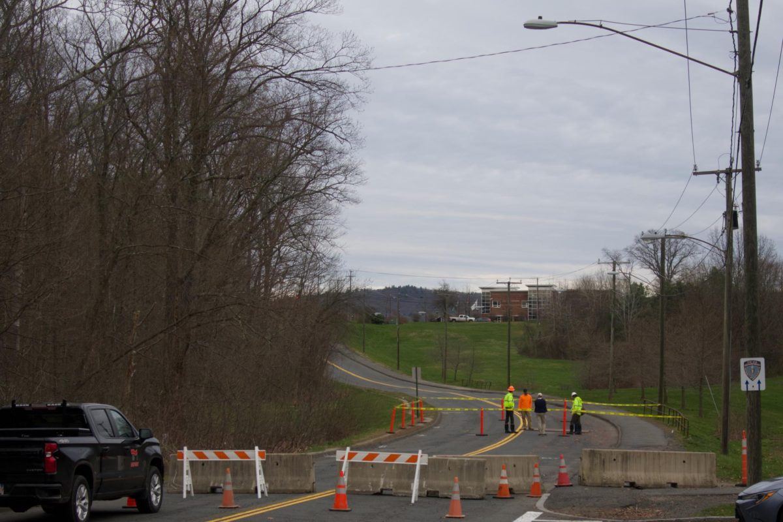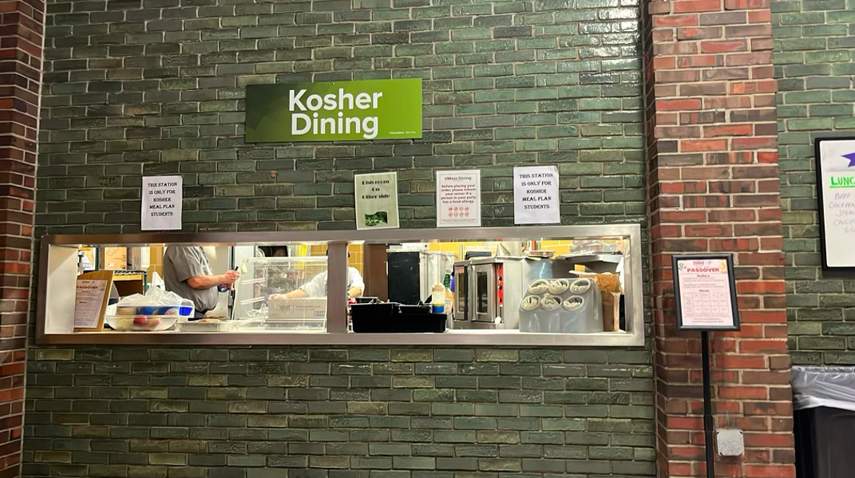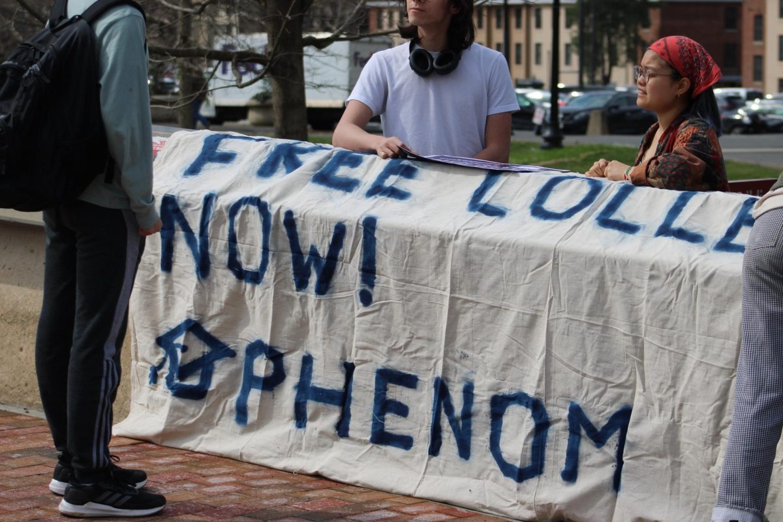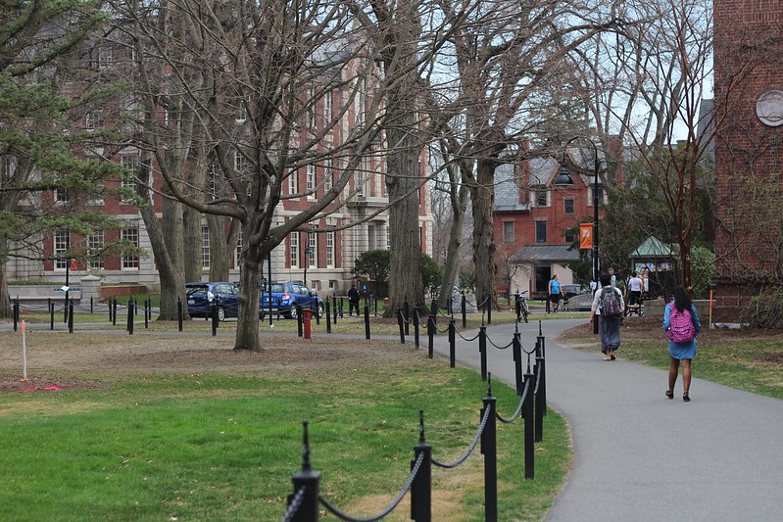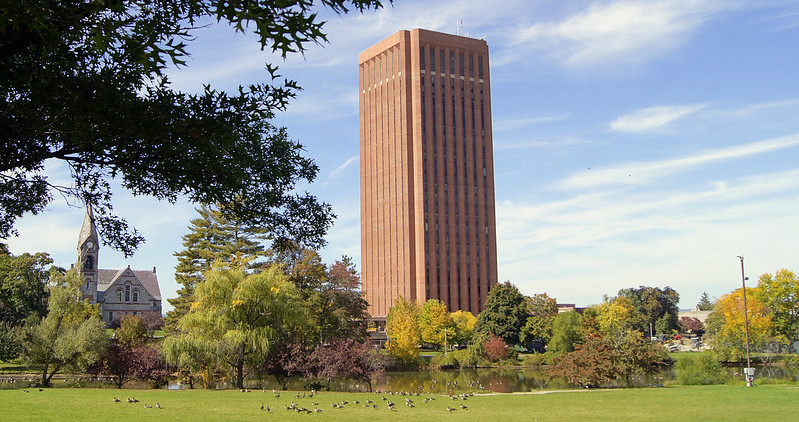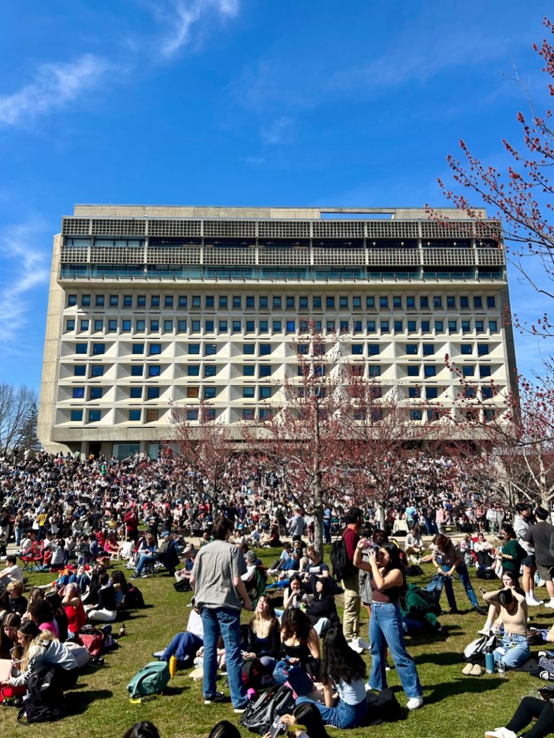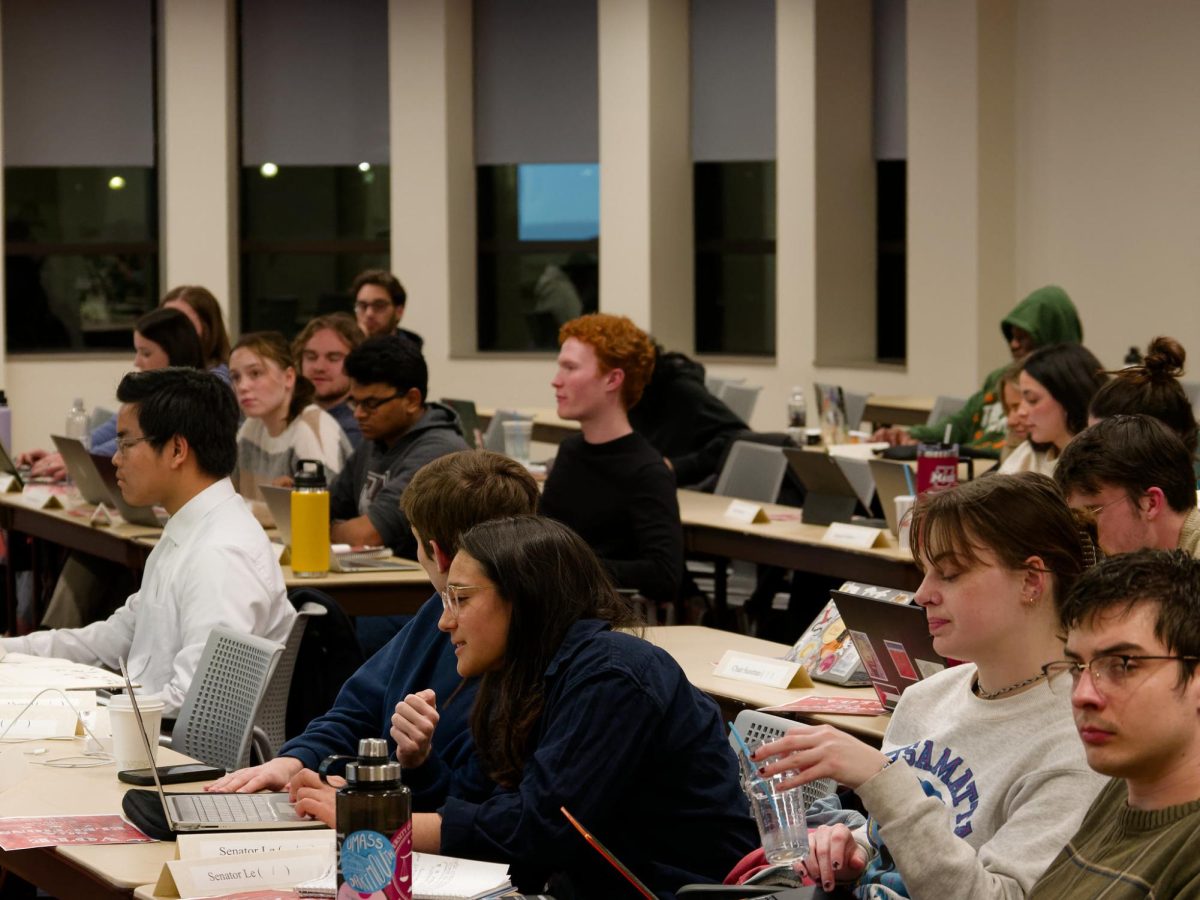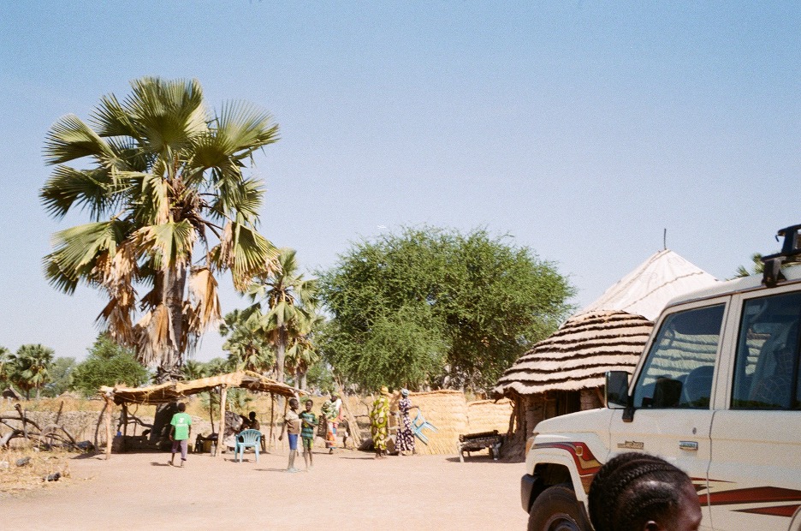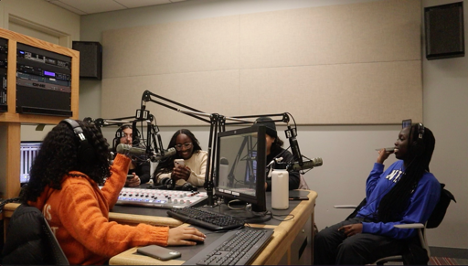
Imagine this: a campus with wide pathways, beautiful views, state-of-the-art buildings, plenty of parking and sunny green areas dispersed throughout, filled with students enjoying the sun.
Well, that’s all in the master plan for the University of Massachusetts.
The plan, approved by the University in June, is a strategy for how campus will develop over the next 50 years.
The goal is to improve the flow of campus traffic and display the natural beauty of the Berkshires.
“To be successful and realize our current goals, we must continue to meet future challenges with a strong physical framework and a flourishing culture of planning. Our new master plan accomplishes those strategic goals,” former Chancellor Robert C. Holub said in a University press release.
The new plan outlines open spaces, streets designed to support multiple modes of transportation and pedestrian safety, as well as pathways with scenic views of the Berkshires.
In addition to new construction, some buildings such as Bartlett Hall and Hills North and South will be demolished, while others such as Mark’s Meadow and Hampshire Dining Common will be restored.
“The renovation of Hampshire is underway and we’re getting contractors. It’ll be open for the first half of the year and, as of now, it will go offline in the spring semester,” Director of Campus Planning Dennis Swinford said in an interview.
“There is a plan to have a temporary kitchen in Hampden and they’re thinking about making another Baby Berk and there are plans to increase capacities in the other dining commons.”
Swinford also talked about new infrastructure for underrepresented disciplines on campus such as the planned Agricultural Learning Center.
“There is a barn and a house we’re trying to get moved over to North Pleasant Street … students who are studying agriculture can have a laboratory and a practice field. That major doesn’t have a huge opportunity for hands-on experience and we hope to give that to them,” he said.
The director of campus planning said that he is excited to see the master plan in action after a lengthy planning process, but that there is still more to be done.
“We’ve been through the process of creating the plan and we’ve put a vision out there. There are parts that are very visionary and aspirational, but there are parts we’re working on and developing,” said Swinford.
This process will not just be in the hands of the administration, Swinford explained. He wants student involvement.
“There had been a committee during the Master Process planning. Right now there isn’t [a committee] and there should be a way for the students to get involved. We have a website and there are a lot of ways to send us e-mails and comment on it,” he said.
Although not all students may be fully informed about the details of the master plan, many students have opinions on the construction around campus. “I’m personally torn about all this construction. It’s nice to have new editions to the campus but it’s such a hassle when you’re trying to get to class,” said sophomore psychology student Ani Vosganian.
“But, then again, having easier pathways to use to get where you need to go would be convenient, even though I would want some things to stay the same to preserve the beauty of the campus. I’m excited for the finished project but it’s just in the way and loud while they’re getting it done now,” she continued.
Sophomore Linguistics major Joshua Levin also sees the positives in the finished construction, despite the inconvenience the construction has caused for many students trying to get to the other side of the campus pond.
“South College definitely needs major renovation so the new building by the pond is very welcome into my view of the ideal campus. More classroom space is always great for a growing school. Even though the construction looks bad right now, I’m glad it’s happening,” Levin said.
The plan is also conscious of the rare and historical trees located in the campus arboretum.Trees torn down in the process will be replaced and monumental ones, such as the Japanese Elm outside South College, will be preserved.
Extreme long-term plans include adding to Orchard Hill, interior work to open the Old Steeple and a potential humanities building where Bartlett currently stands.
There is no current budget for the plan as a whole, but budgets have been for each individual project based on the size of the construction.
Vickie Palmatier can be reached at [email protected].

