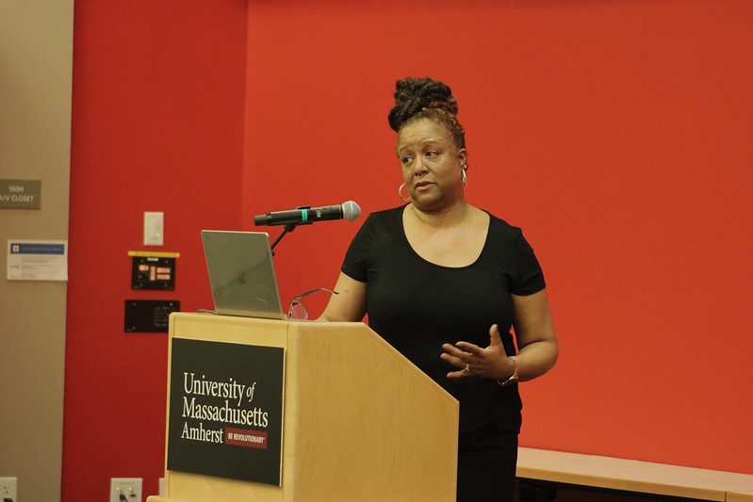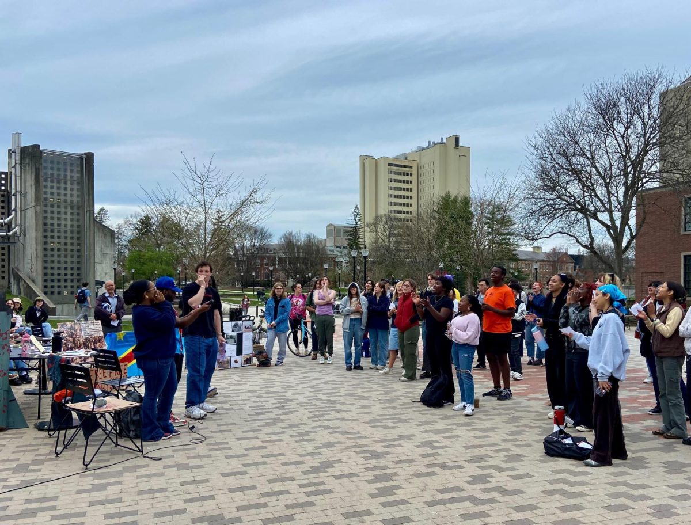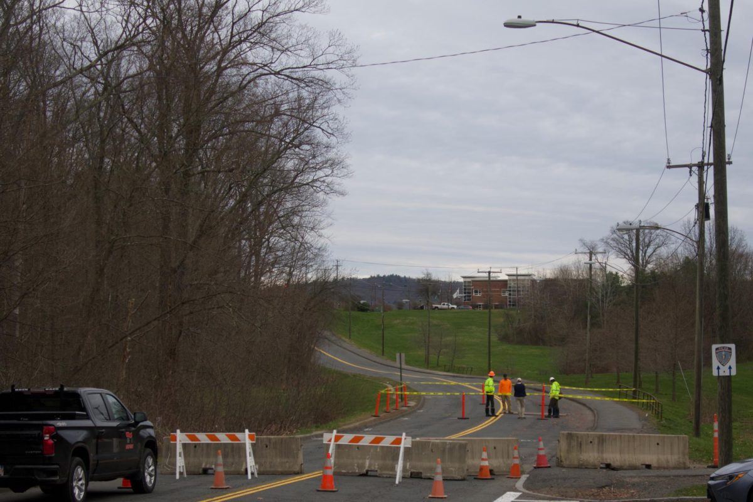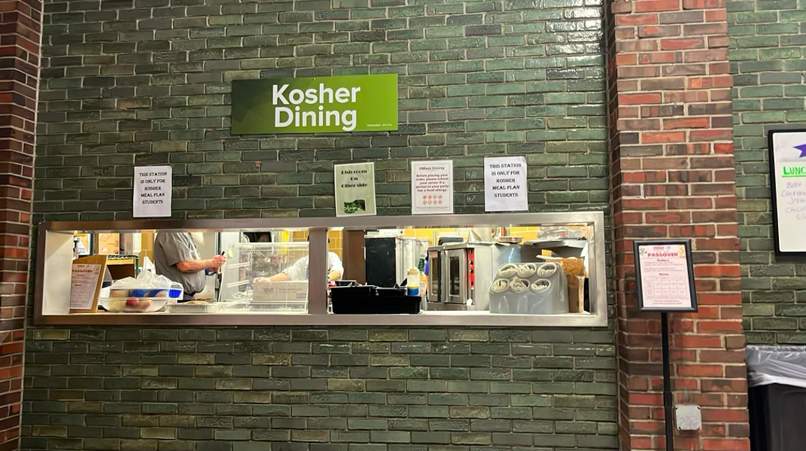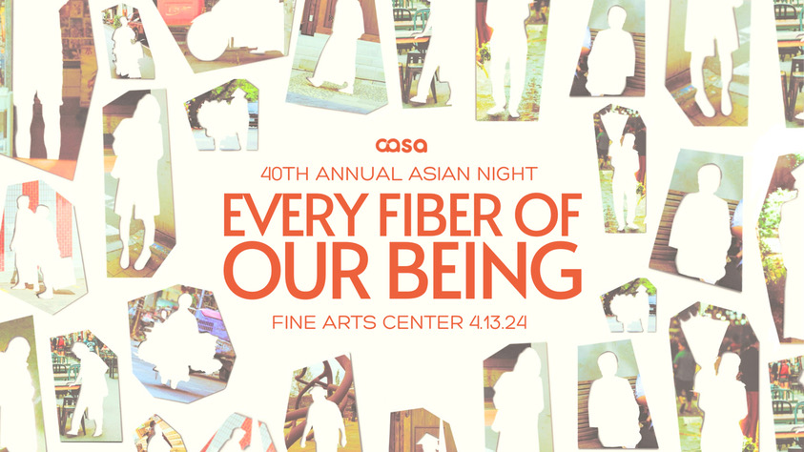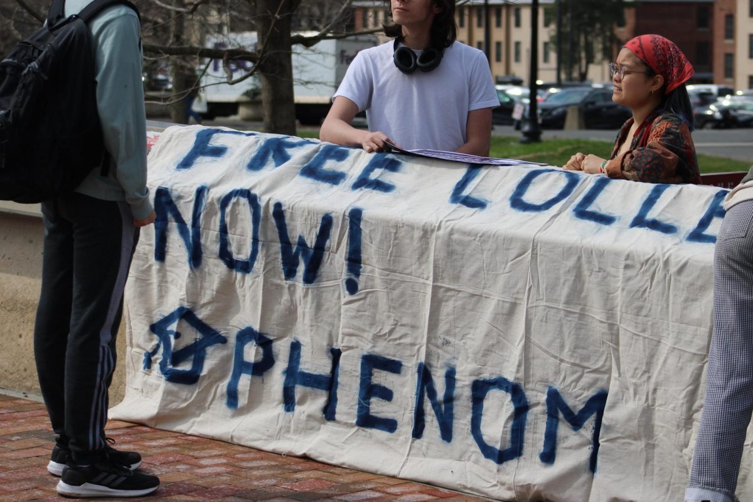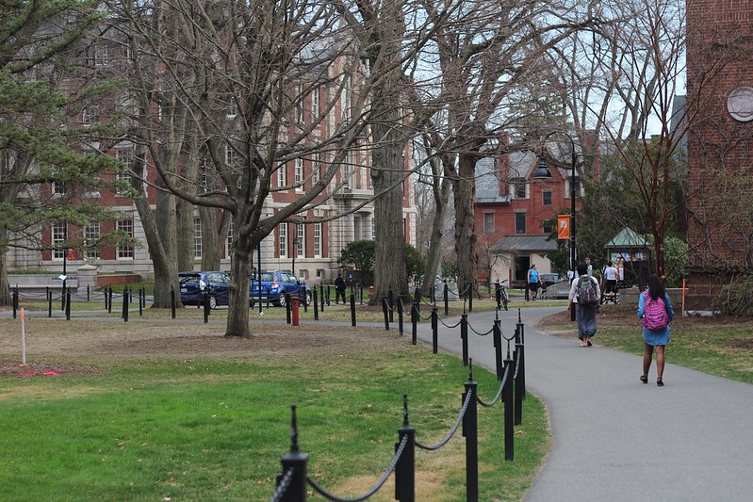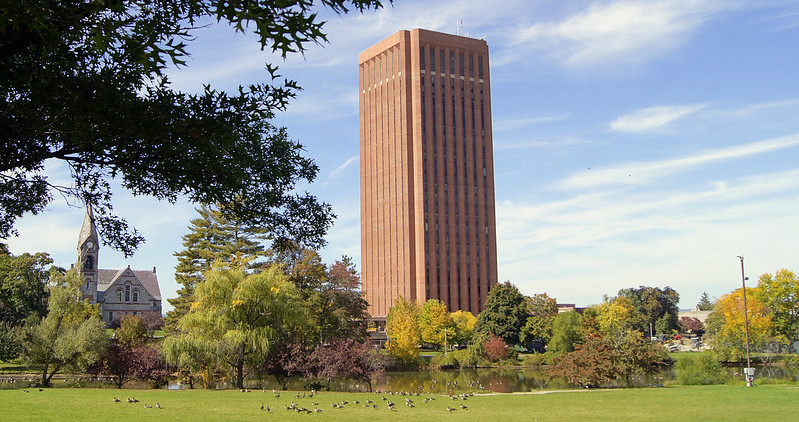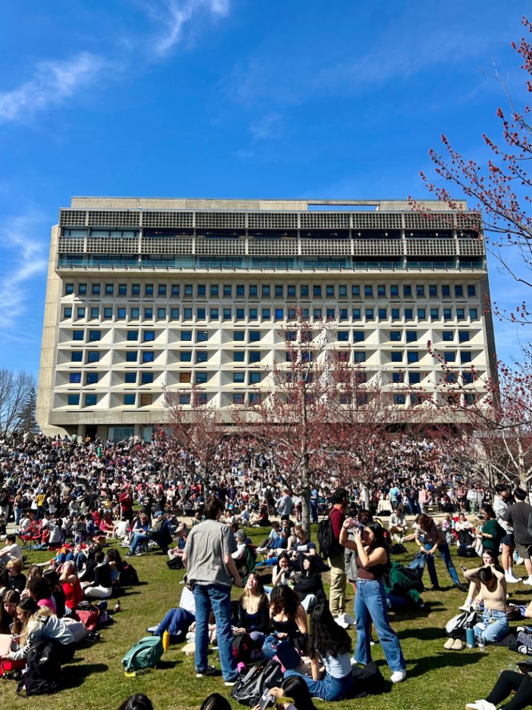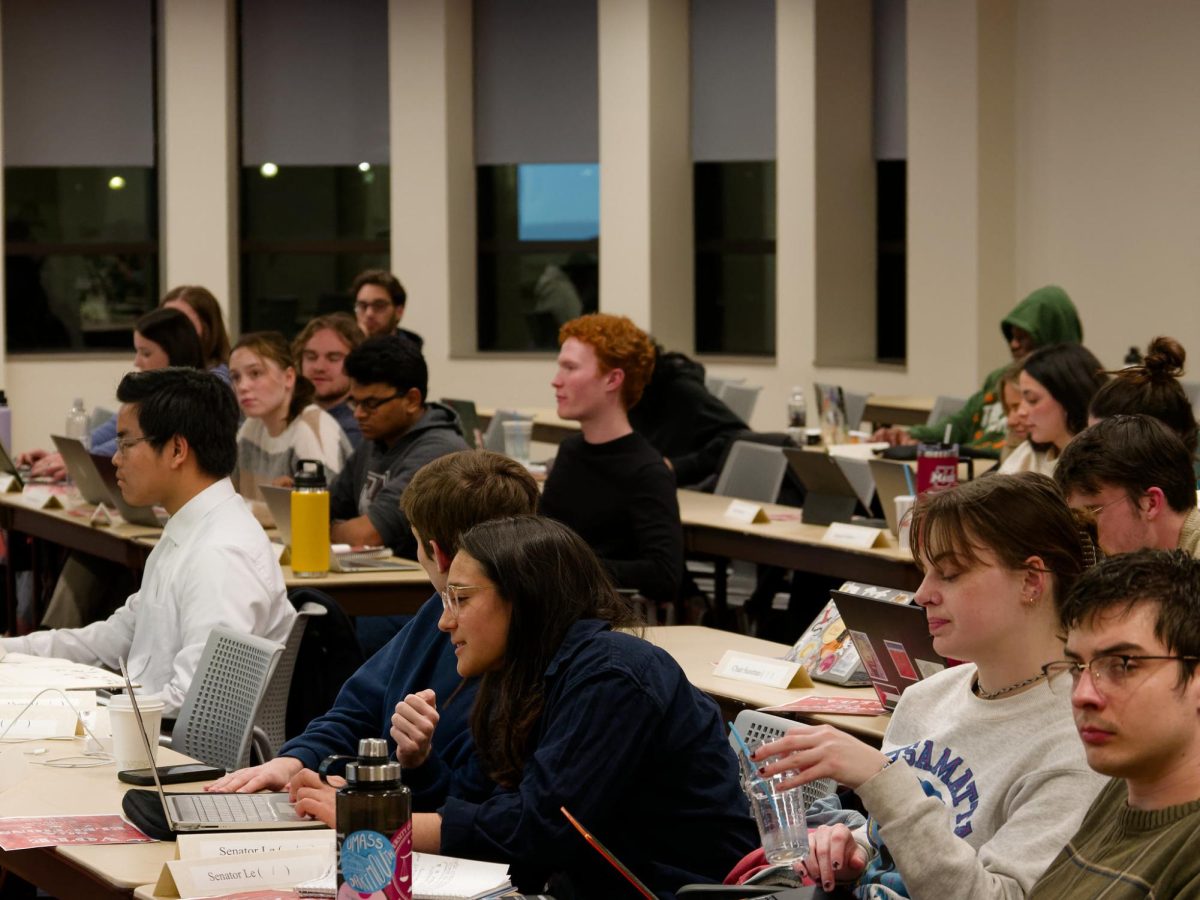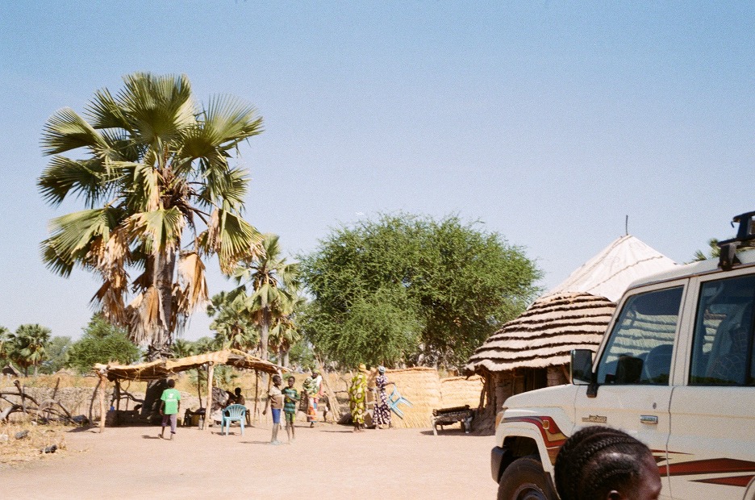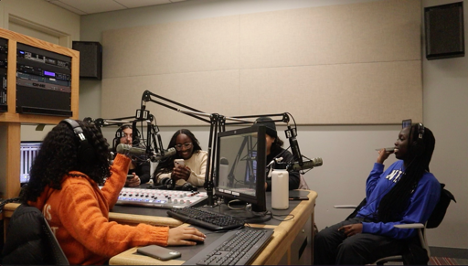
In two adjacent studios on the top floor of the Fine Arts Center, architecture students at the University of Massachusetts have been designing a community center for a group of Native Americans with strong ties to a plot of land in central Massachusetts.
Students in associate professor Ray Mann’s senior design class presented their plans and models for a Nipmuc Community and Education Center at the West Brookfield Town Hall on Saturday.
The Nipmuc, or “freshwater”, people are a tribe of Algonquian Native Americans who originally settled around what is now southern New England. Today there are roughly 3,000 members of the tribe scattered in clans around the region.
The Nipmuc people are currently lacking a central location to meet, practice traditions, preserve cultural artifacts and share their heritage with the public. With a grant from the Massachusetts Division of Conservation Services, graduate students at the Conway School of Landscape Design investigated a 42-acre plot of land last spring as a potential site for a Nipmuc community center.
“That whole area is really at the heart of [the Nipmuc’s] original territory,” Mann said. “If you look at the geography of it, it’s filled with ponds and lakes and all these waterways.”
The East Quabbin Land Trust intends to purchase the privately owned property and sell it to the Nipmuc tribe, according to minutes from a meeting of the West Brookfield Conservation Commission in July.
This semester, UMass architecture students have been picking up where the Conway students left off, working closely with Nipmuc representative David Tall Pine White to design the building and other amenities for the site.
One student in the class, Evan Janes, said it has been a unique experience working with a real client. He said most students don’t get to do that until graduate school.
“It’s been really challenging because in the past if you had some sort of parameters, [they were] all things you’ve made up,” said architecture student Amanda Rogg. According to Rogg, White visited their class several times to provide feedback on their designs.
“As this process was unfolding, the community is gradually identifying what they really want in this building,” Mann said. “Each person had to keep adjusting their design to achieve the new criteria.”
The Nipmuc people had some specific requests for what they wanted to see in the design. For one, the building had to be circular with an east-facing entrance. Mann and her students said circularity holds a lot of symbolic value for the tribe. A medicine wheel, for example, is an important symbol that shows how elements and living things are connected to one another. Rogg used the concept of a medicine wheel to organize the spaces within her building design, creating a quiet library space for elders on the north side of the building.
The Nipmuc tribe also wanted the building to serve as an emergency shelter for West Brookfield residents. Rogg incorporated a basement into her design to serve this purpose and Janes “over-engineered” his design by making use of robust, 6 x 10 beams for the building’s frame.
Finally, the Nipmucs sought a sustainable building that would have a low impact on the land. One of the highlights of Rogg’s design is a living machine, which she describes as a “self-contained waste water processing system.” This system would filter wastewater from the building’s bathrooms and kitchen through the landscape and then be reused.
The students said having all these components come together in their design was challenging, and sometimes they conflicted with each other. Additionally, they had only a $1.5 million budget to work with.
Janes said designing a circular building is expensive because it requires custom work. To improve the affordability of his design while maintaining its circularity, Janes squared off the corners and created an octagon shape.
The class meets for three hours, twice a week, but Janes said that accounts for less than a quarter of the time they put into the project.
“There have been plenty of all-nighters this semester where I’ve worked straight through until my alarm clock was going off,” said Janes.
Although the semester is coming to an end, Mann said her class is the beginning of what could be a multiyear project. The ideas and designs generated by her students can help the Nipmuc people communicate their vision for the community center to architects they work with in the future.
David Barnstone can be reached at [email protected].

