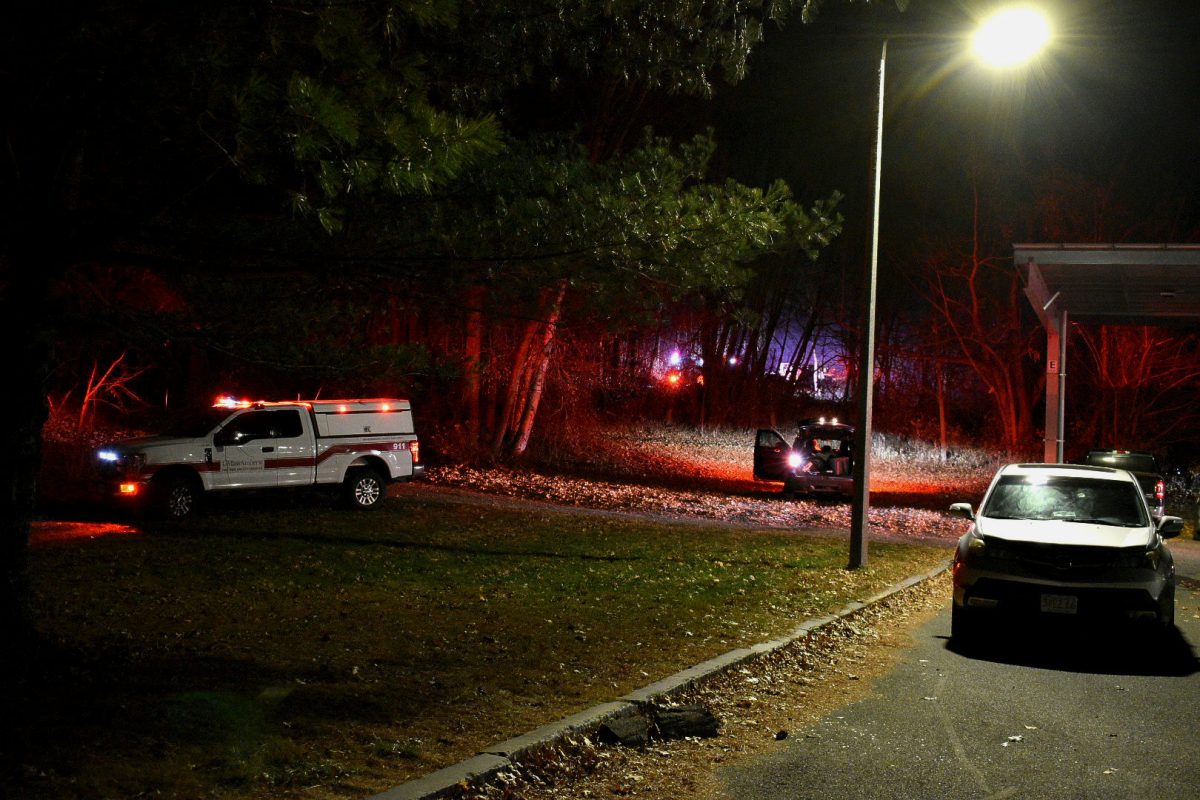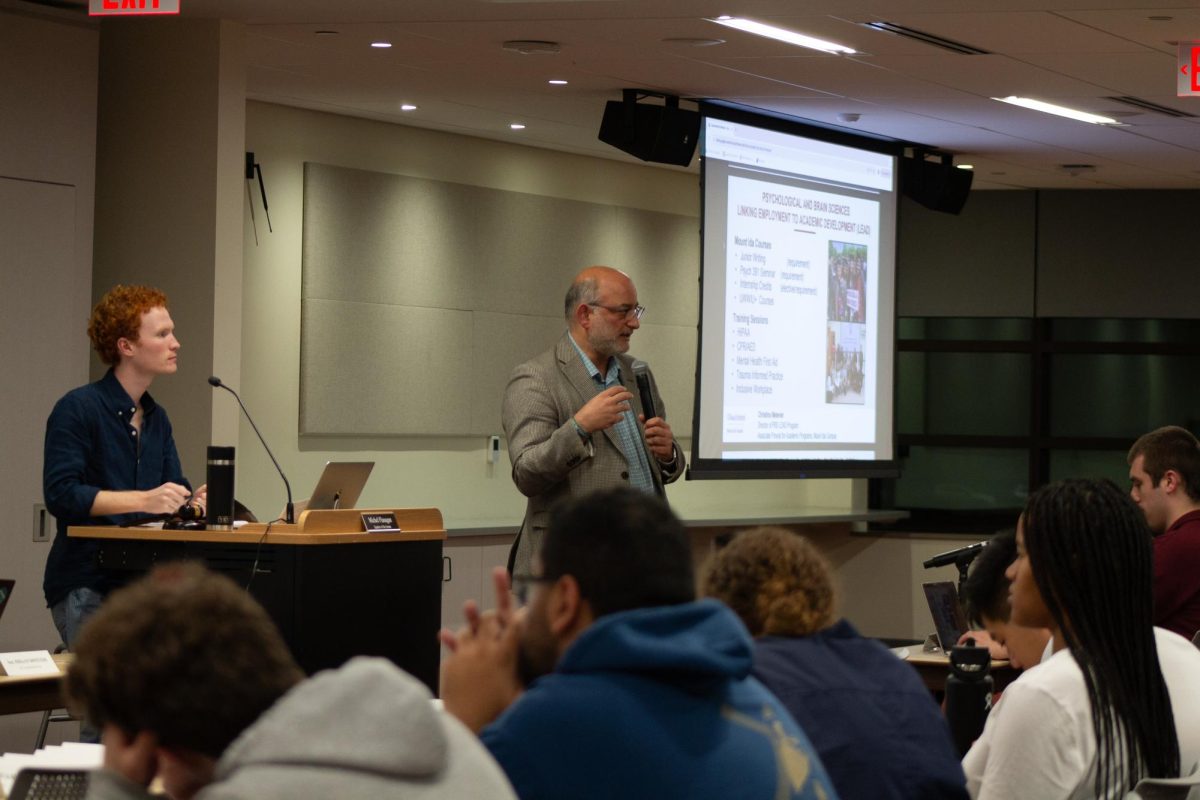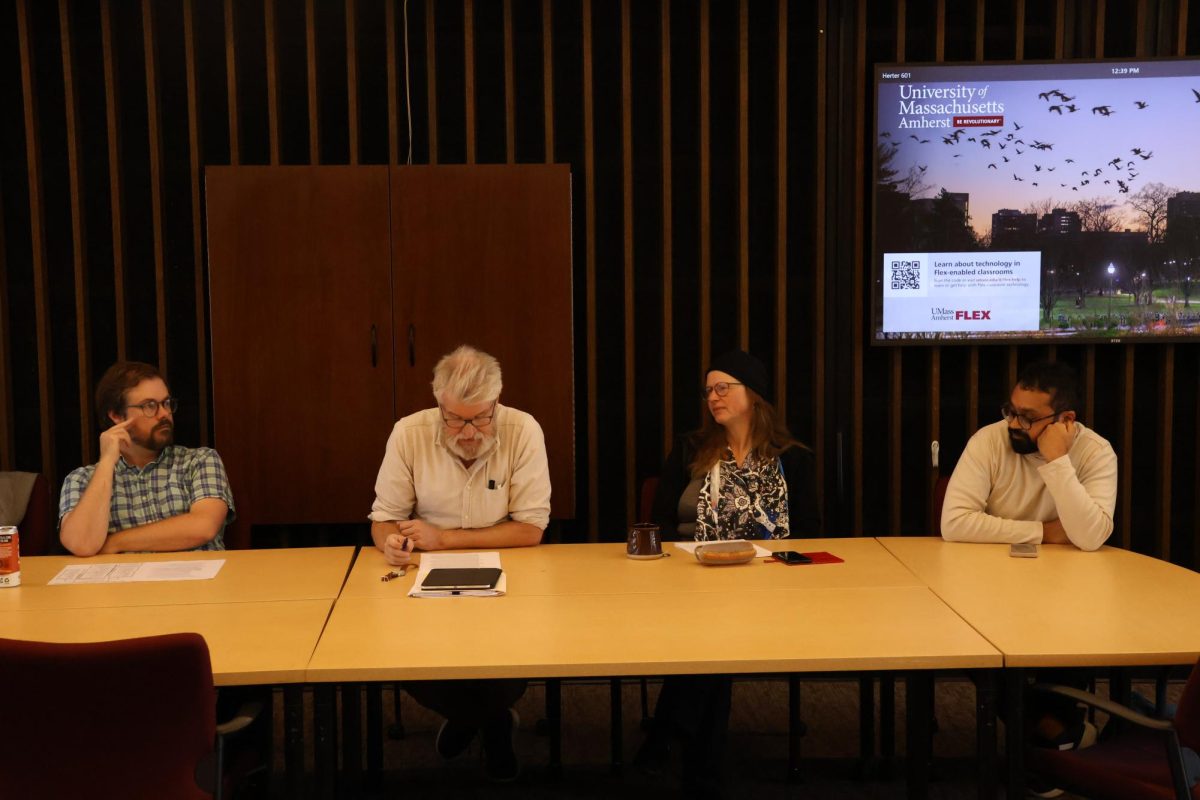It appears that jackhammers, cranes and construction workers are becoming a daily part of campus life at UMass. With signs of development and renovation on nearly every corner on campus, it may not come as a shock that the Department of Facilities Planning states that, “the campus expects to spend about $200 million this year on some 400 projects.” One of these projects, the “New Academic Classroom Building,” will be a 150,000 sq. ft. four-story structure built around the ideas of energy efficiency, state of the art technology and student accessibility.
The “NACB” will include approximately 1,900 seats distributed amongst classrooms, auditoria and project rooms. While the first two floors will be designated to academic learning space, the top floors will house the communications, journalism and linguistics departments.
The project is officially owned and managed by the Commonwealth of Massachusetts Division of Capital Asset and Management. Budgeted at $85 million, the Commonwealth will pay $65 million, leaving $20 million to be funded by UMass itself.
“This is a very exciting addition,” says Lisa Henderson, chair of the department of communications at UMass. “We are delighted to be the departmental tenants.”
Classrooms will be furnished with Smart Boards, chalkboards and state of the art audio-visual technology. There will be an array of media studios and labs tailored to TV broadcasting and production, film screening, editing, computer usage, and speech perception and auditory phonetics. While the journalism, communications and linguistics departments will be located in the “NACB,” Henderson stresses that “an overwhelming amount of space will be intended for university wide uses.”
“Buildings like this are urgently needed,” says Henderson. “They will optimize teaching and learning at UMass”
The “NACB” will be located right in the center of campus, situated in the middle of the Campus Pond, Student Union, and Campus Center. The department of Facilities Planning hopes that inserting a large classroom building among these vital parts of campus will help to unify the student body in one central area. As the department puts it in the release, the “NACB” will help to create a “hub of student activity.”
Influenced by its proximity to the Campus Pond, the building will be highly eco-friendly and energy efficient. The department of Facilities Planning hopes to achieve a LEED (Leadership in Energy and Environmental Design) rating of gold, which is the second highest out of four rankings. The department of Facilities Planning states in the release that the advanced energy control systems will make the “NACB” “one of the lowest energy consuming buildings of its type on campus. There will also be an outdoor courtyard that connects the “NACB,” Student Union and Campus Center.
Henderson views the renovation overhaul on campus as both a positive and important process. “Just look anywhere on campus and you can see people creating and using the space on campus,” she said. “Buildings like this are urgently needed.”
This building is designed, as the department of Facilities Planning said in the release, “to encourage interactive and team learning, critical thinking, and trans-disciplinary learning and research.”
The project is expected to be completed by spring of 2014.
Christina Gregg can be reached at [email protected].






