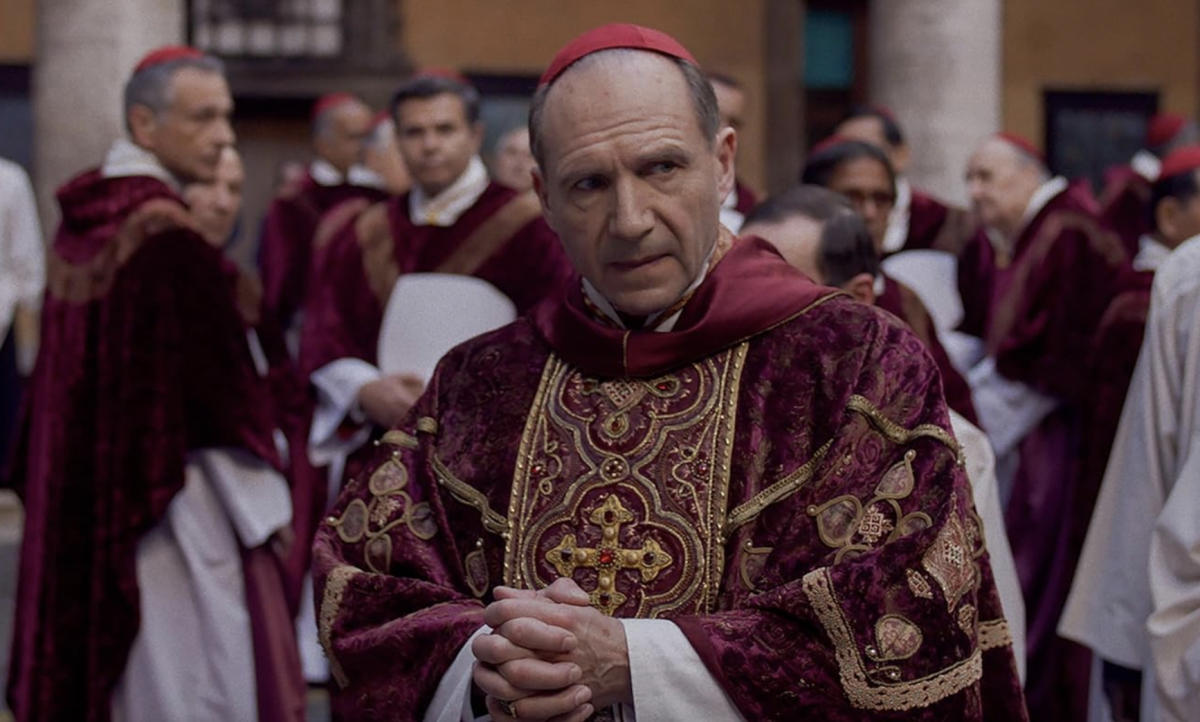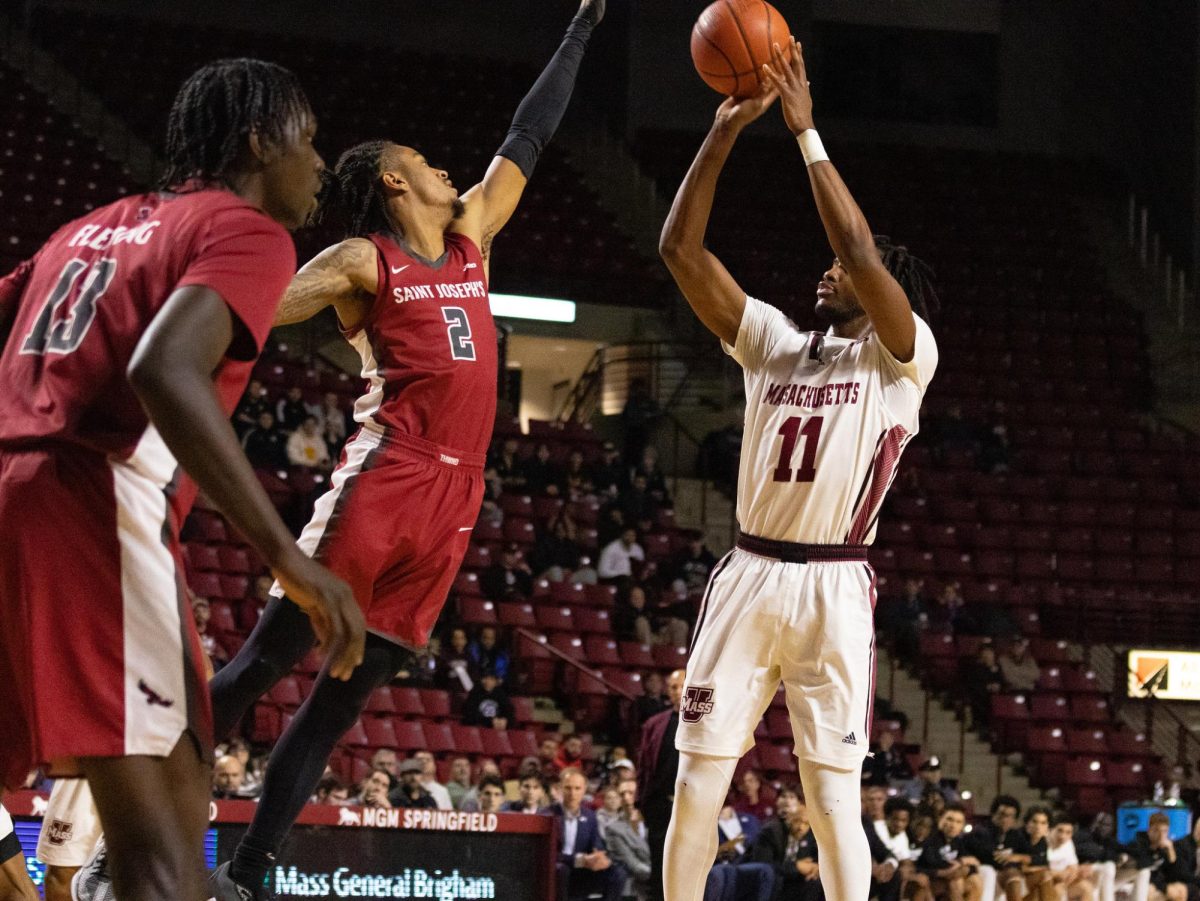The University of Massachusetts Studio Arts Building stands as a gateway into campus. Right across the street from the Fine Arts Center, its fellow art department building, the new building stands on one of the University’s most prime pieces of real estate.
The SAB has been in the works since the fall of 2002, when former chancellor John V. Lombardi committed to the idea. It will finally bring together various sectors of the University’s studio arts, once strewn about campus, into one building. Bill Oedel, the chair of the department of art, led this journalist on a tour of the new facilities.
The new building is set to be open for classes in fall 2008, but will host a few events in May and June. At this point, the building is mostly finished; lighting and furniture and some amenities are all that is left to be taken care of. The building is designed by well-known, Cambridge-based architects Graham Gund Partnership Incorporated.
“Part of the idea behind the building is that work would be visible from outside. Folks coming by would see art and art being made,” says Oedel.
The building’s color scheme is made up of white, maple and metallic tones with splashes of color for good measure.
One of the standout characteristics of the building is that many aspects of it are variable. Tables are on wheels with locking mechanisms. Ventilation systems can be adjusted to be near work locations. Certain walls throughout the building can be rotated or rolled back to open or close off spaces.
The building is shaped as two big arms stemming off of a large middle common space. The courtyard common area comes with an ample elevator and stairs, and has an open feel with movable walls.
Upstairs, the common area has massive windows and supplies comfy chairs as well as caf’eacute;-style tables and chairs for a dining area. This space will serve for gatherings such as art shows, guest lectures and other events. A vending area with a sink and cabinets is located off of the common area and will provide the opportunity for food to be served at events. There is a track lighting system in this room that is programmable so that students may use them for light-based art. These are the lights that are currently visible from outside of the building.
The architects worked very closely with the campus’s Environmental Health and Safety department to ensure sufficient needs were met. The ventilation systems in the building are state of the art and are found throughout.
Almost every department is supplied with ample storage space, cabinets and sinks. Technicians will be located close by all work areas. The walls were created with a layer of plywood and then a sheetrock layer on top, which allows for work to be tacked up time and time again without ruining the walls.
The SAB will truly bring the studio arts community together on campus. The building will house digital arts, black and white photography, printmaking, ceramics, wood, metals, painting and drawing. Undergraduate, graduate and faculty studios will all be under one roof, which serves to inspire collaboration and the exchange of ideas.
The move will free up spaces across campus in the some eight satellite art buildings. Oedel says that the Architecture + Design Program of the art department will gain a larger presence in the FAC as a result. Overall, the art department will not miss some of their former spaces, like the “Art Barn” and annexes across campus that were temporary buildings.
“There was wildlife living there, birds and squirrels,” says Dan Wessman, a woodshop and photography technician at UMass.
A special room in the SAB is the spray room that allows students to use fixatives or spray paints inside in a well-ventilated room. No longer will the FAC’s steps be marked up with spray paint paper outlines – or at least they won’t have to be.
There will also be a digital-based room that will have large scale digital printing capabilities. In addition to the typical printmaking facilities, there is a printmaking dark room, which is used for polymers.
One wing will house 3-D sculpture. Rooms include a plaster and mixed media room, ceramics room, a throwing room, a clay instructional studio, clay prep and glazing room and a kiln room, which will have two electric kilns and one gas kiln.
The 2-D department has several large workspaces, including a room just for oil paints. There are two large undergraduate studios that have high ceilings and partitioned mini rooms.
The artistic capabilities do not stop inside. There is an amphitheater located outside of the building that Oedel says they hope all students will use. Close to the amphitheatre, there are three sculpture pedestals with lighting capabilities that could be used for display of art or critiques of student art.
The UMass Web site notes that this building will be one of the “greenest” on campus and that the building used sustainable materials, operable windows for natural ventilation, and energy and water conserving measures.
A good deal of the windows will be frosted, especially rooms where figure models would be used. The building sports wireless Internet and ample power and Internet ports as well.
All instructional spaces will have the option for natural window lighting, partial light shades and light blocking shades throughout. Digital projection systems will be installed in all major classrooms.
The building will remain open to the public throughout the day, but will only be accessible via UCard to those enrolled in SAB classes and staff after hours.
Andrea Murray can be reached at [email protected]






