
In just over a week, more than 4,000 seniors will graduate from the University of Massachusetts, according to University Relations. But if they return to visit their alma mater within the next few decades, they could find a drastically different campus than the one they left.
UMass is in the midst of developing a Framework Plan that could reshape the campus in a way never before seen in University history. As many as 14 new buildings could line Massachusetts Avenue from the Army ROTC building to the Newman Center, North Pleasant Street could be converted to a pedestrian highway and as many as three more parking garages could be constructed in the next 10 to 15 years.
“Those sites are all areas of campus that represent a lot of potential for expansion,” said Dennis Swinford, director of campus planning. “But it is just a plan. We look at it as a place where we could potentially expand, should we decide to. All these sites represent what could happen, not what will.”
Since Chancellor Robert Holub took office in 2008, the University has embraced a new planning initiative to update the 1993-2007 campus master plan and streamline the campus itself. Holub’s “Framework for Excellence” aims to improve UMass’ reputation and physical appearance and simultaneously create a realistic spending plan the school should be able to follow.
“When you have a good plan in place, you can spend your money much more wisely,” Senior Physical Planner Niels la Cour said. “It’s an important time to be careful with the money we spend so that every dollar we spend moves us in the right direction in connection with our plan. Whatever we do, we want to make sure we’re moving the ball forward.”
The University’s Framework Plan will be meant to reflect the most ideal spots for development, then, the Master Plan will follow up on those recommendations with a solidified proposal for the next 10-40 years of campus development.
So, why now? What’s so important about making sure UMass gets it right this time around?
“In the past, we’ve been good at building buildings, but not at building a campus,” Swinford explained. “We’re trying to change that now.”
In the 1970s, campus developers explained, UMass was considered an aesthetically appealing spot. The University underwent the biggest construction period of its history from about 1960-1975, according to the University’s archives. The campus exploded with construction when the Campus Center, the W.E.B. Dubois Library, Worcester and Franklin Dining Commons, McGuirk Alumni Stadium and the Fine Arts Center were built, and residential areas were also added (Southwest and Sylvan) to house a burgeoning enrollment. UMass was growing, and it was cutting-edge for its time.
Since then, though, the campus has lost its glistening shimmer. Labs like Hasbrouck and Machmer are leaky and outdated, lecture halls in Thompson and Bartlett are cramped and some, like Hills, are condemned. The grounds of the flagship campus of one of the biggest public universities in the nation are in need of a facelift.
“The Campus Center is an ugly building no matter how you look at it,” la Cour laughed, adding that there are a number of buildings on campus and elements of the campus’ layout that don’t make much sense logistically or aesthetically. That’s because the old master plan wasn’t as comprehensive as it should have been, he said. Now, 20 years later, members of the UMass community are left wondering what architectural teams were thinking when they constructed buildings like the Fine Arts Center, Campus Center or Morrill Science Center.
Senior Cynthia Lynch said that if the University were to construct a pedestrian bridge over the campus pond, it would cut down students’ walking time significantly, allowing them to cut across the center of campus to get to the library or dorms rather than having to walk all the way around it.
Swinford and la Cour agreed with her sentiment and said they are considering constructing such a bridge. Both say there are a number of areas on campus, like the pond and surrounding green space, that could easily be improved and have a dramatic effect on logistics and aesthetics. UMass, they say, is somewhat of “a campus of lost opportunities,” that, if corrected, could become facets that attract students, rather than driving them away.
“There are other large flagship state institutions that, I would say, are more coherent,” Swinford said. “There have been opportunities lost by the way the campus has been developed [in the past].”
Campus planners have made the beautification of campus their top priority. One of the biggest issues facing UMass, they say, is that the University isn’t “pretty enough” to attract top students lured by more conventionally beautiful schools. “Most students decide if they’re going to attend a university within 15-20 seconds of stepping foot on campus,” said la Cour. “If we only have 15 seconds, we want to make a good impression, and when we talk about that, one of the ways we can do that is improving how campus looks.”
The Framework Plan describes several ways campus planning envisions beautifying the campus, the first of which is the removal of surface parking. With large parking lots dominating much of the landscape around the residential areas, the Mullins Center and the Visitors’ Center, there is a huge loss of green space students could potentially use for recreation or organization. By removing most of these lots and constructing parking garages at strategic locations around campus, UMass could regain precious space on campus that hasn’t been available for decades.
As far as new construction goes, there are plans in place for a new journalism and linguistics building, as well as a six-building Commonwealth Honors College complex and potentially a new admissions building. The former will be L-shaped and will sit behind Hasbrouck, between the campus pond and Campus Center. The Honors complex will sit between the Recreation Center and Boyden Gym once the parking lot and tennis courts there are removed. The Admissions building doesn’t have a designated location yet, but planners would like to see it move back onto campus from its current location on Mather Drive. Each could improve campus logistics and the construction of new state-of-the-art buildings could be a draw for new students.
“We need more ‘wow’ factors on campus that we just don’t have right now,” added Swinford. “We want people to get excited about how UMass looks.”
What would happen to campus if concrete and metal vehicle barriers were replaced with trees and shrubbery? Swinford and la Cour believe removing manmade structures, like those barriers, and swapping them with trees, shrubs or flowerbeds is another way to get rid of UMass’ “concrete jungle” ambiance. Planners hope to create such wow factors by adding pedestrian sidewalks and additional green spaces, as well as rerouting high traffic areas around campus.
Once the Framework Plan is finished, the campus could undergo enormous changes and expansion as the University attempts to address its withering infrastructure, crumbling walkways and surface imperfections, and reestablish itself as one of the premiere research institutions in the country.
“[Campus planning] is here to support what [students and faculty] are doing,” Swinford said. “It’s our job to support that, and that’s one of the reasons we’re looking very hard at planning out the next campus expansion this time around.”
“It hasn’t been done this way in a long time,” he went on. “In fact, this type of open, transparent and conclusive process may be the first time this has been done to this extent. [The] campus looks and operates the way it does for a reason, and now it needs to be addressed again.”
Michael Wood can be reached at [email protected].


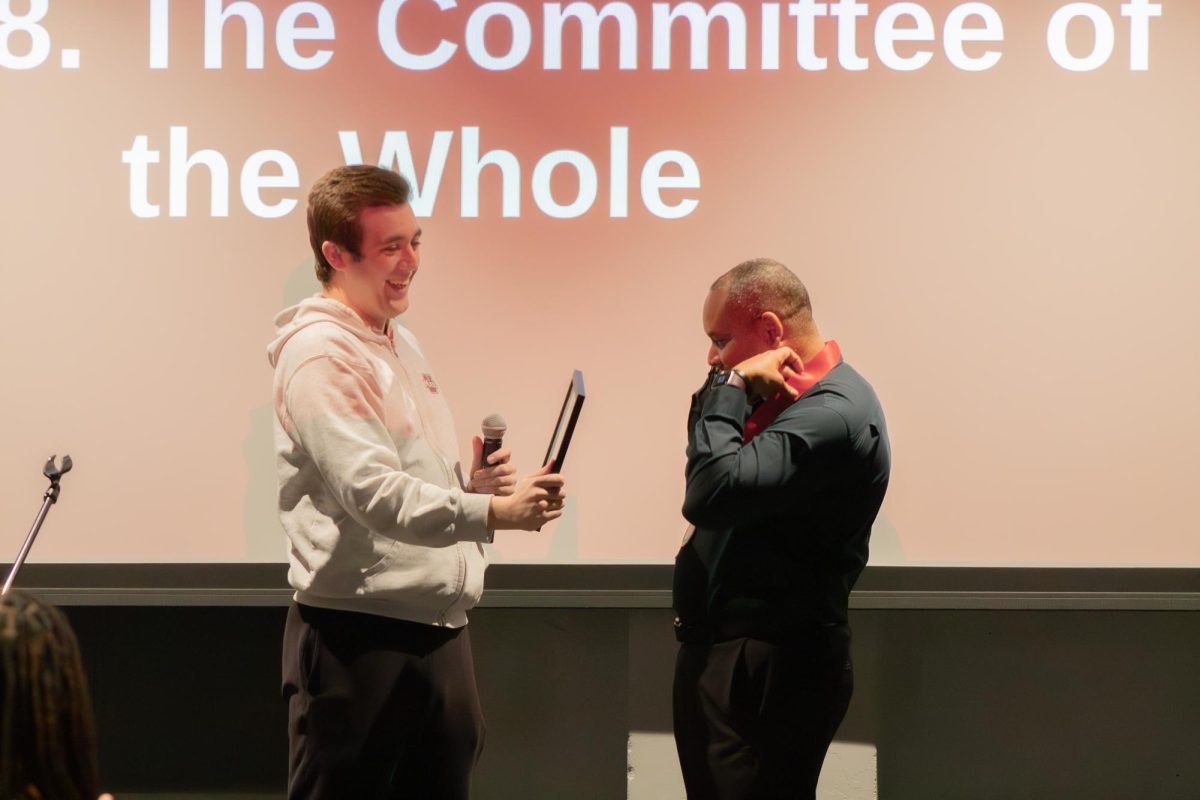
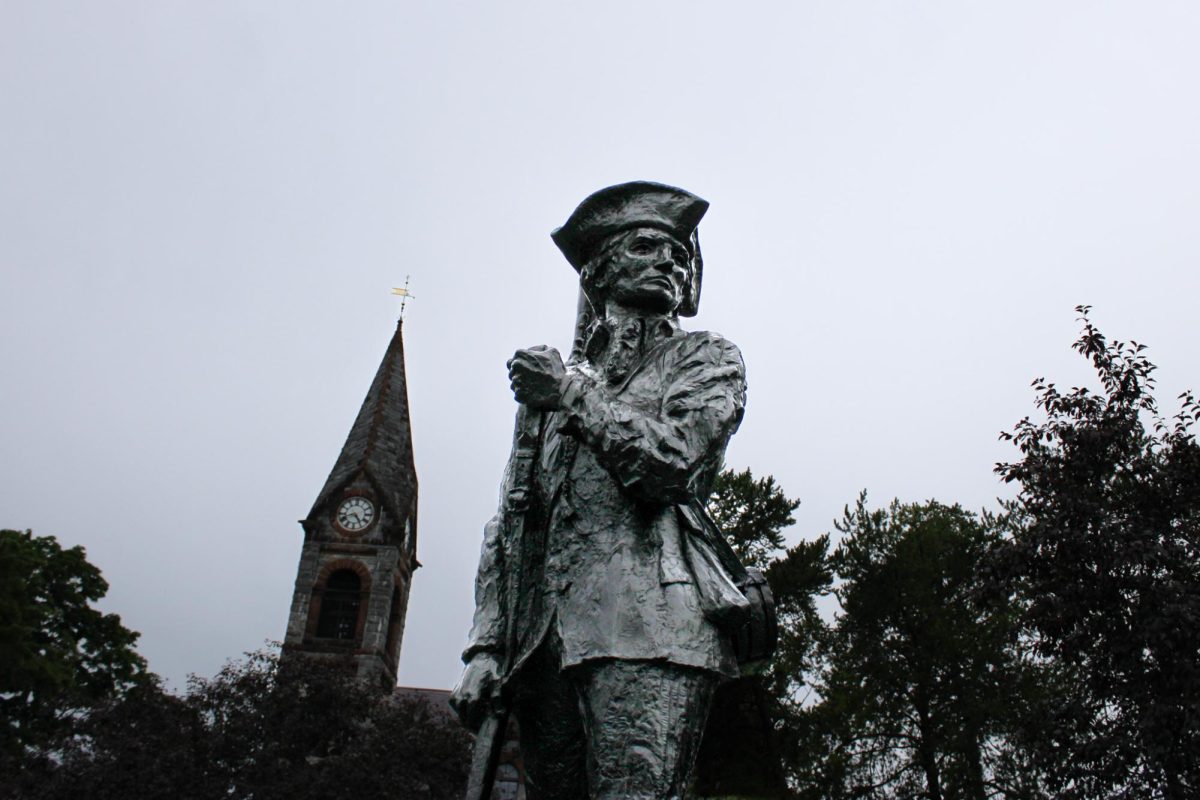
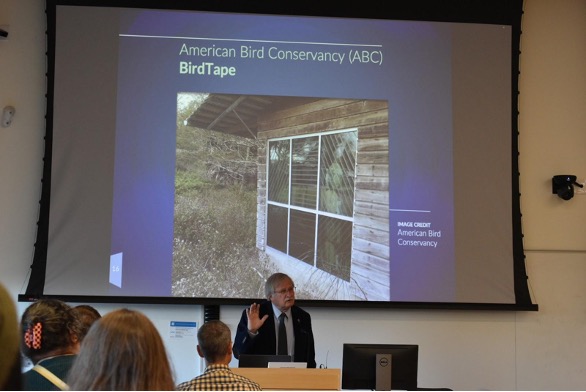
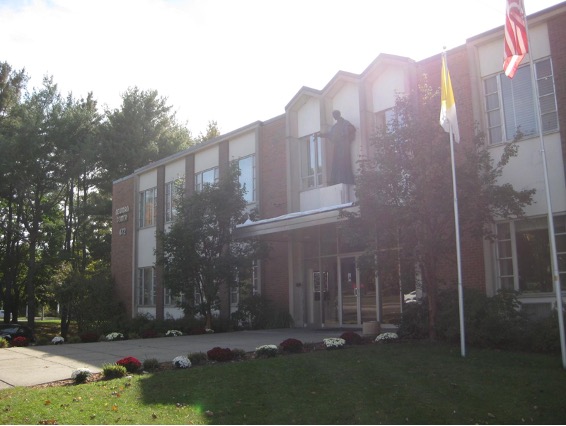
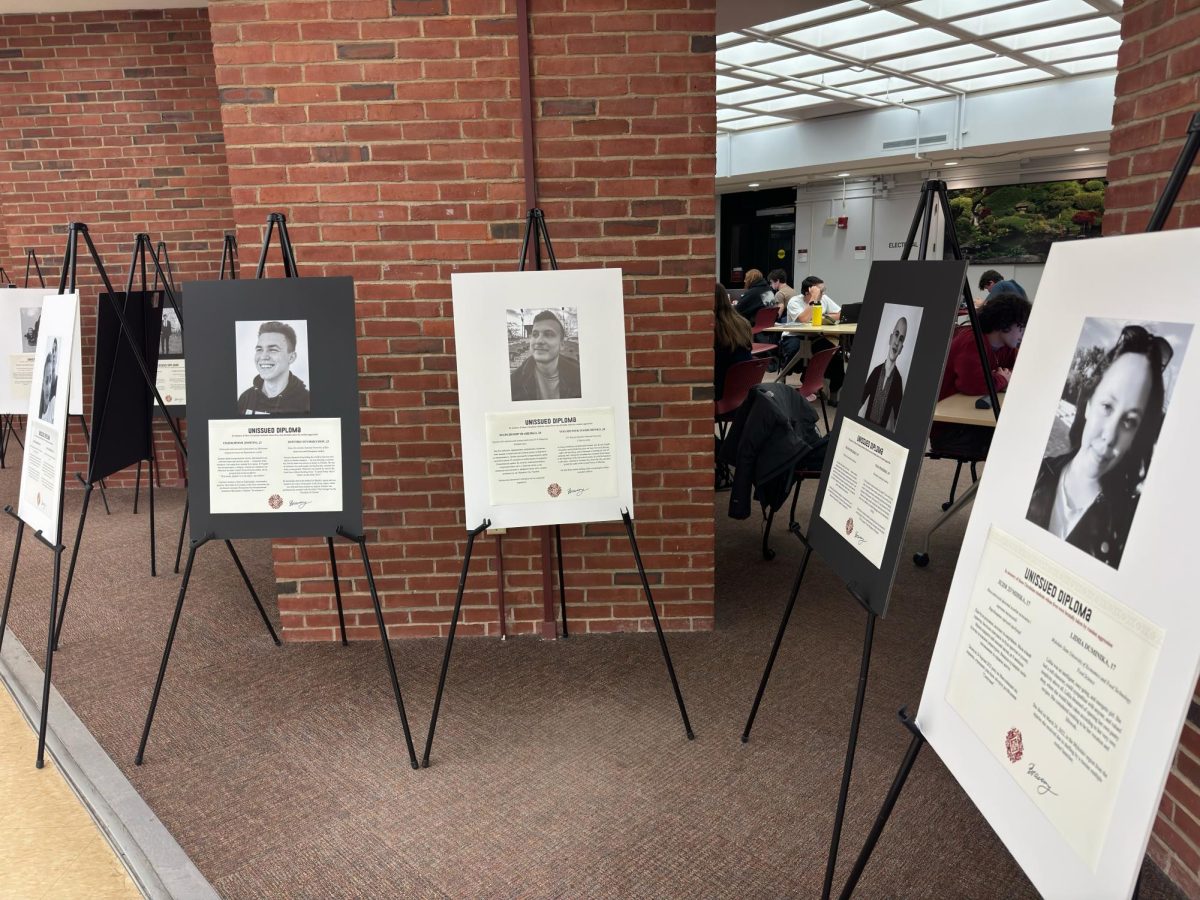
Aurore Boardwine • Sep 13, 2011 at 12:09 pm
Hello can I use some of the insight from this site if I reference you with a link back to your site?