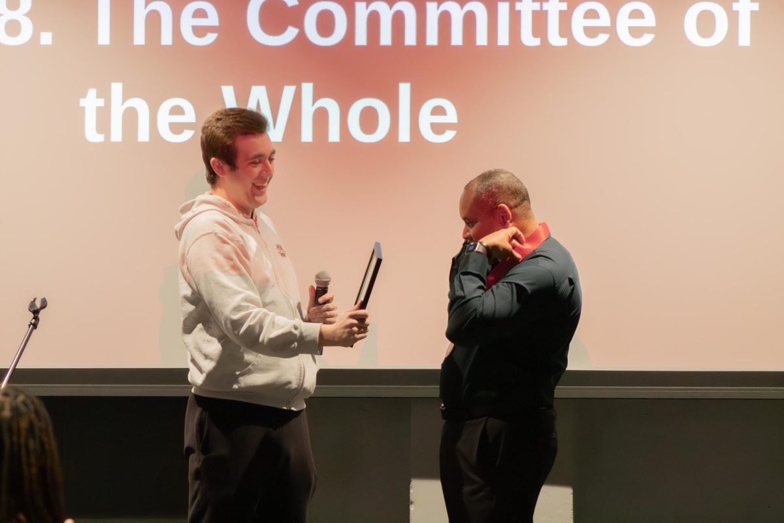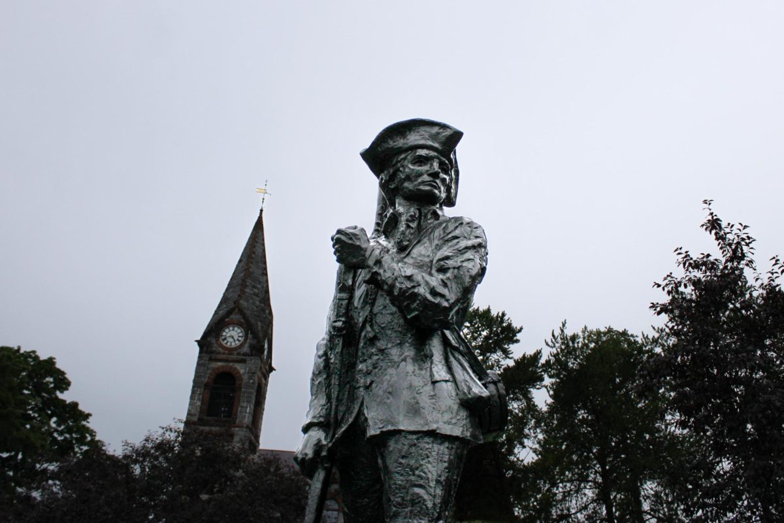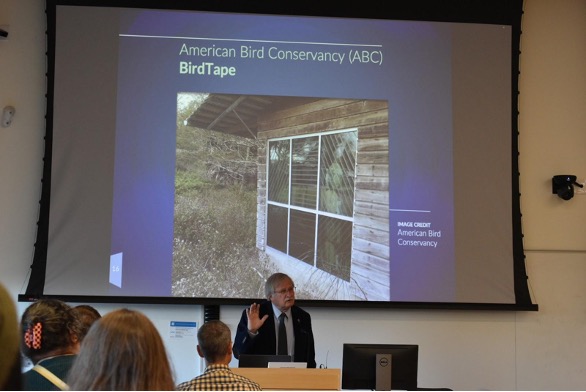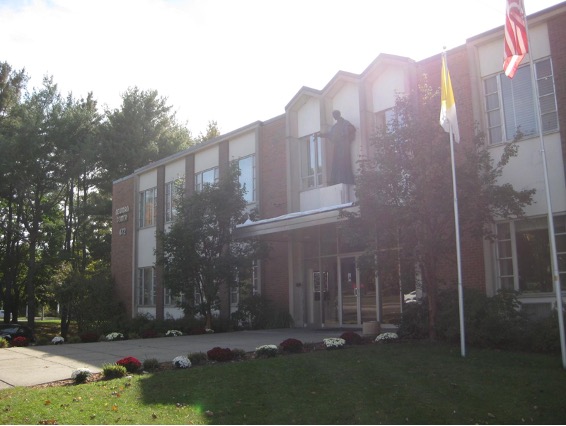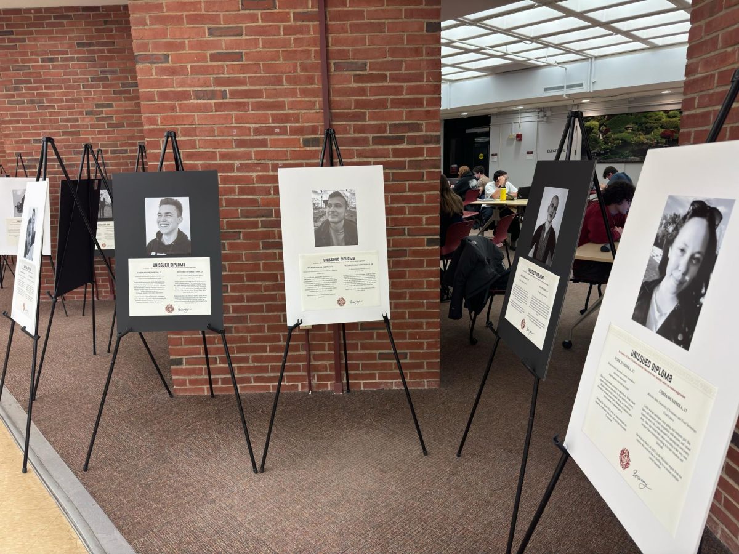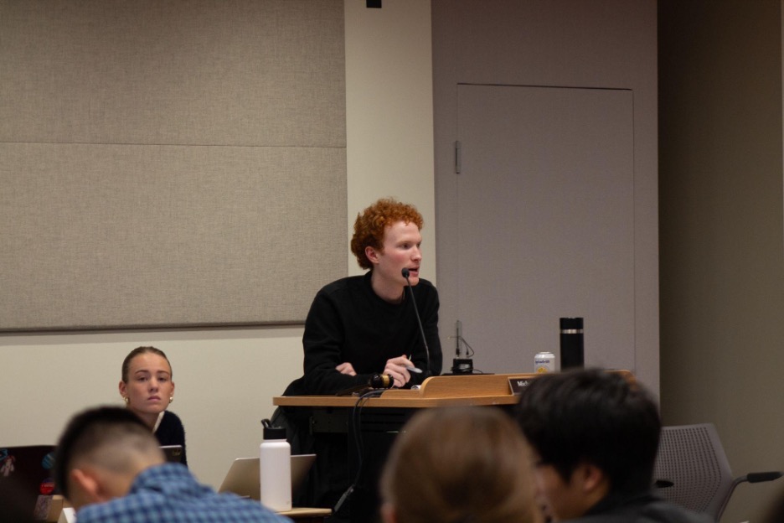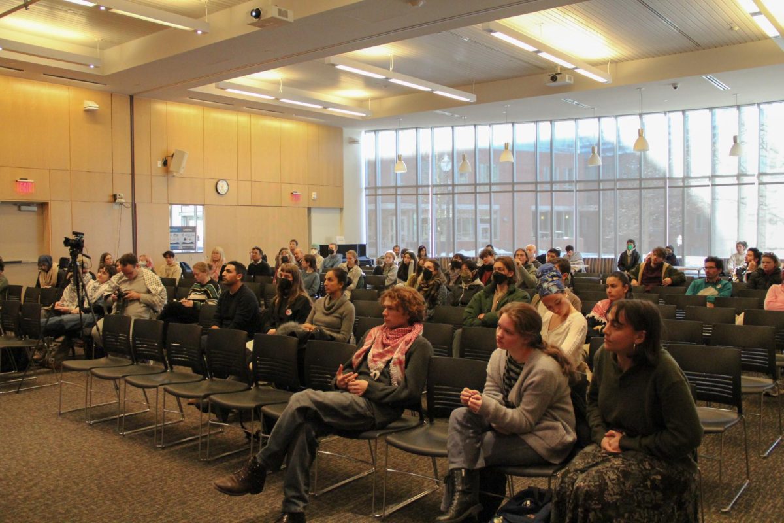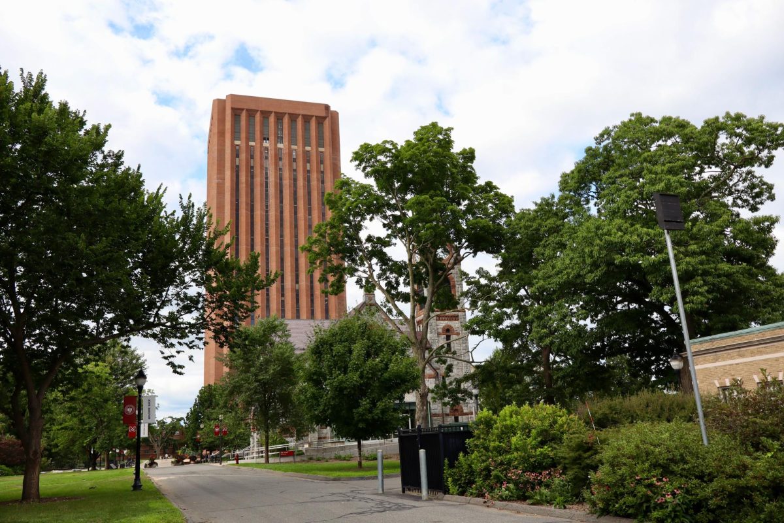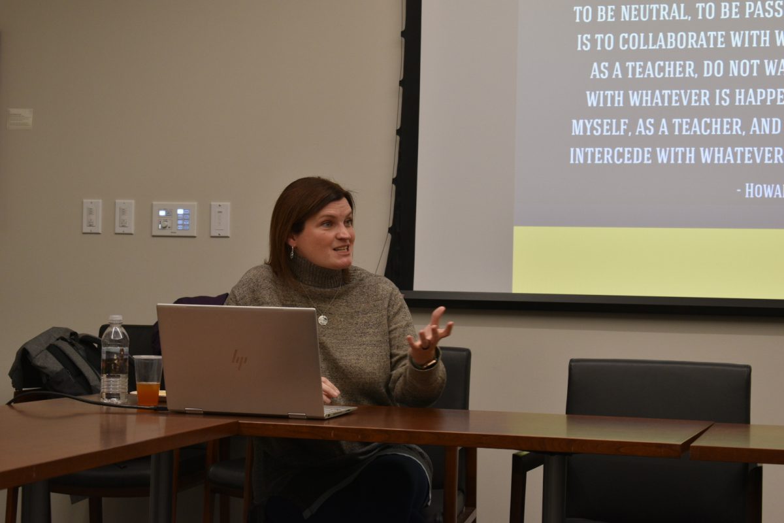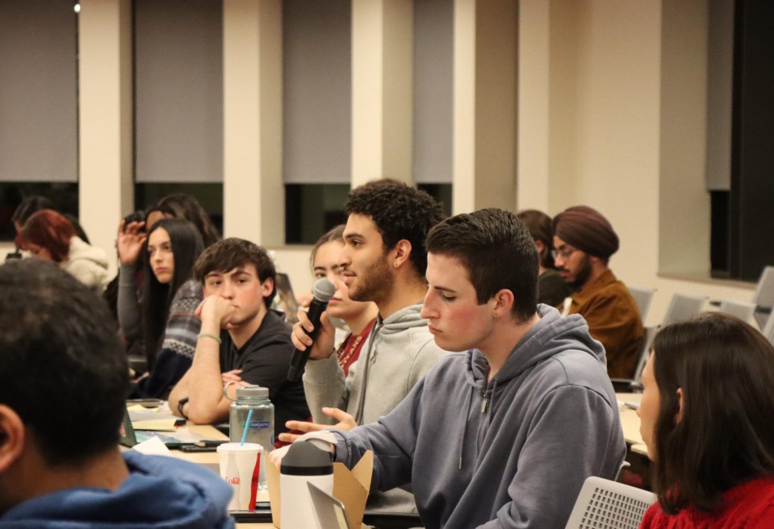At a recent Faculty Senate meeting, the future makeup of the campus was presented, which received some criticism from the faculty.

Currently, the University is in the midst of revamping its flagship campus in an effort to make the school feel more like a community, and not just clusters of buildings, according to Dennis Swinford, the director of campus planning.
“A lot of people tease me about our mantra, but we are not just building buildings; we’re building a campus. It is more difficult to build a campus.”
Swinford presented an updated version of the master plan to the Faculty Senate last Thursday.
The current master plan would create more organized open spaces, renovate academic buildings, call for more accessible parking spaces and create safer pathways for pedestrians and lanes for cyclists, according to Swinford.
Bartlett Hall, home of the English, journalism and women’s studies departments and Hills House will be torn down and replaced with new academic buildings. Totman Gym, located on Eastman Lane, will be renovated and an addition will be added to the building.
While some buildings will be torn down, Swinford said the plan will respect the history of buildings, and the campus as a whole. “We’ve taken a lot of care to respect past planning efforts. A lot of planning has been done in the past, a lot of thought, a lot of good thought. We went back and studied that. We are going to respect past work on the campus and incorporate it into our future.”
At the present, according to Swinford, the campus has a great deal of open space, though not a system that makes the most of that space.
“We hope to begin to build and think about open spaces, and the way they connect those great, random spaces, with more modest, if you will, corridors for pedestrians.” Such spaces, Swinford said, “Bring nature into the campus.”
To make room for such space, on-campus parking will be changed.
The current master plan calls for five parking structures to substitute for parking lots around campus, which “keeps 75 percent of parking within a 10-minute walk of campus.”
“If you choose to park in a parking structure, you will be within maybe less than five, but no more than 10 minutes of walking distances of your destination on campus.”
Though some speculated the plan called for closing North Pleasant Street, that will not be an issue, Swinford told the Senate. The plan does, however, hope to reduce traffic by eliminating access to some parking spots.
Massachusetts Avenue and Commonwealth Avenue will also be changed.
“We’d like to reduce the demand on Massachusetts Avenue and Commonwealth Avenue. Those are roads that have two lanes of traffic, and Mass Ave is one of the most unsafe intersections on the campus,” said Swinford.
Bicyclists will also see the development of new routes around campus. The plan calls for different paths for cyclists of varying speeds.
“We have included bike lanes in loop roads. So, if you’re a fast-moving cyclist and you want to go some place quickly on campus, you can go out to the loop roads. You can also ride your bike on our multi-use paths on-campus.”
“So, if it’s Saturday in the middle of August or, better yet, Sunday, in the middle of August and you want to ride your bike on campus, you’re able to do that. However, in September at noon, you might not be able to ride your bike through the middle of campus as fast as you want on the path. Our transportation consultant said that was the safest thing for the campus.”
In addition to changing the physical appearance of the campus, the master plan intends to change the student and faculty body. According to the Framework Plan, which incorporates ideas from Chancellor Robert C. Holub’s Framework for Excellence Strategic Plan, 3,000 more students will be in attendance and 250 more faculty members will be hired in the next 10 years.
After the 30-minute presentation, Swinford answered questions from faculty members.
The first question was from Williams Curtis Conner Jr., a professor in the Chemical Engineering department who said that his “classes have quadrupled in the last three years and the department has more than doubled, yet we have no building in the area of Engineering. Is this the demographics or are you kind of making them up?”
Amid hushed laughter from the Senate, Swinford responded to Conner.
“Part of the issue is, our sciences, you guys have been so successful, that’s great. You guys have been great bringing people in. We looked at that area, our sciences and engineering branch, about how to accommodate your departments.”
Looking to the map of the campus plan, Swinford pointed to renovations and changes being made to the science and engineering buildings. Swinford added that “it just takes time to deliver buildings.”
The planning committee for the master plan continues to seek recommendations for changes online and at meetings in the community.
Michelle Williams can be reached at [email protected].


