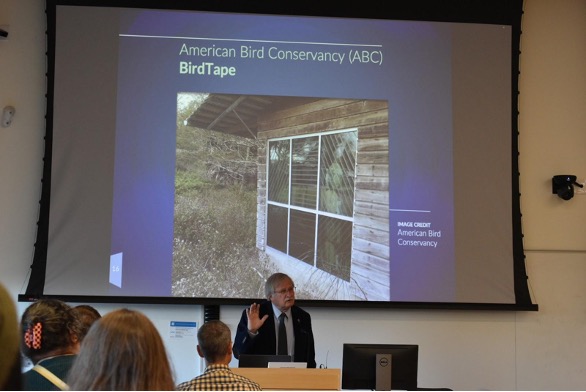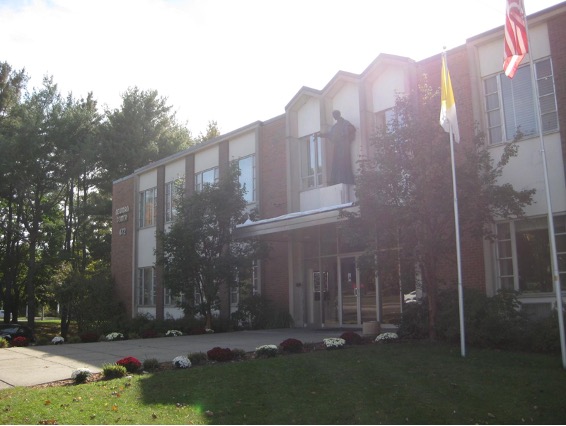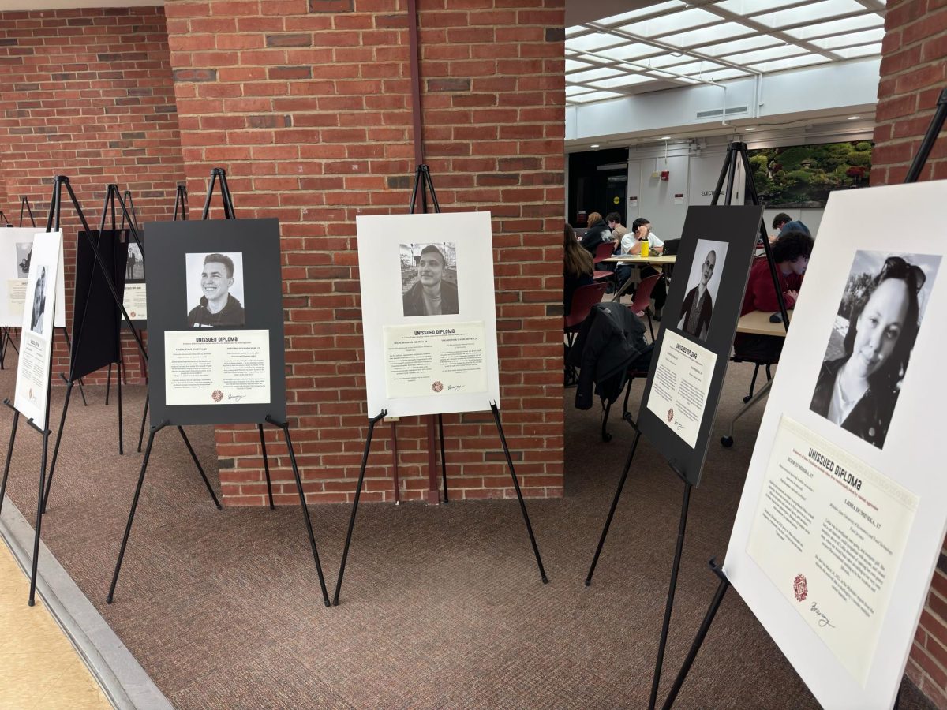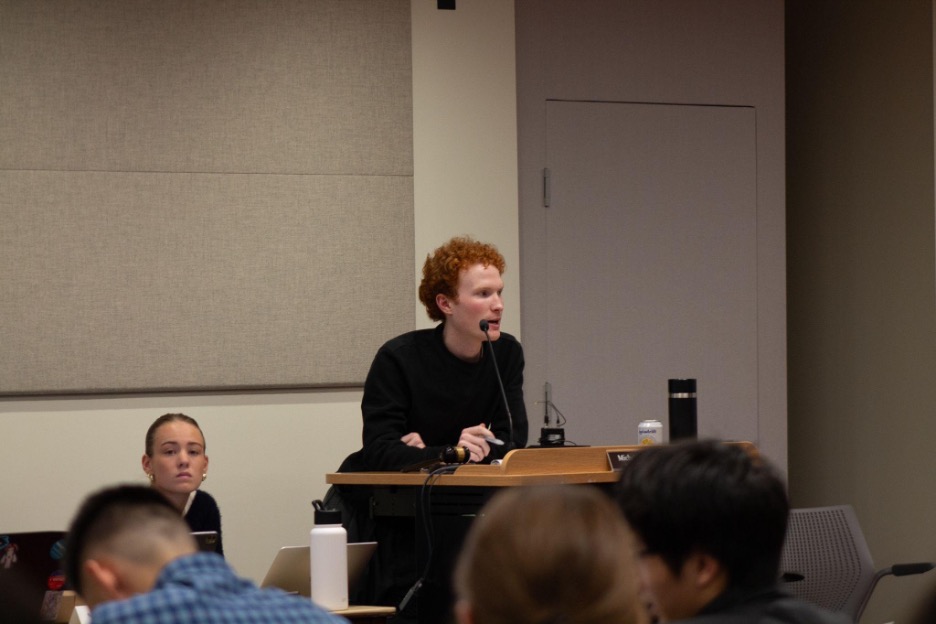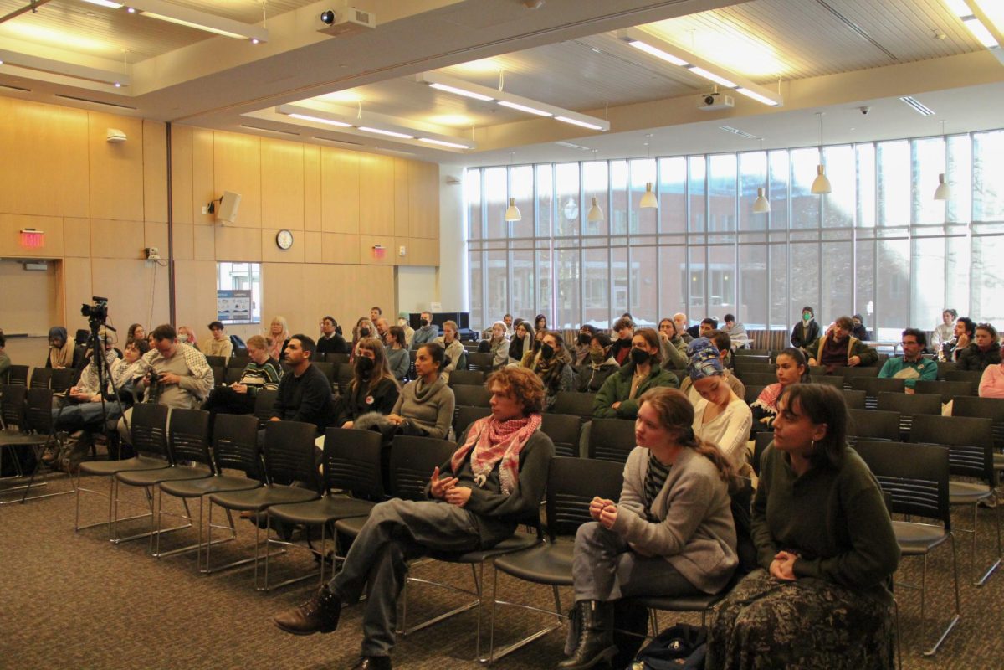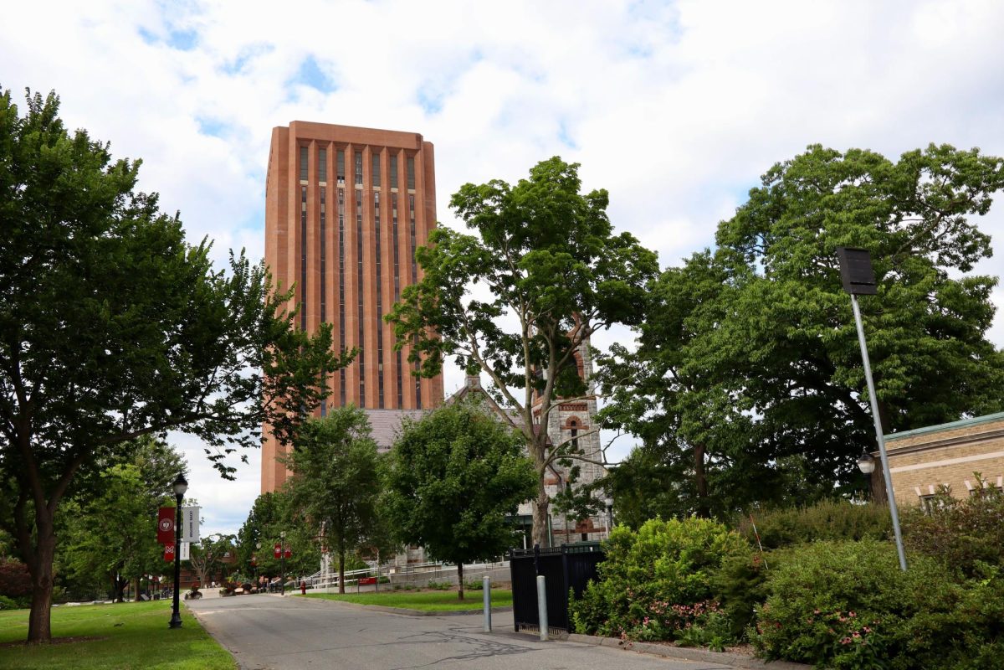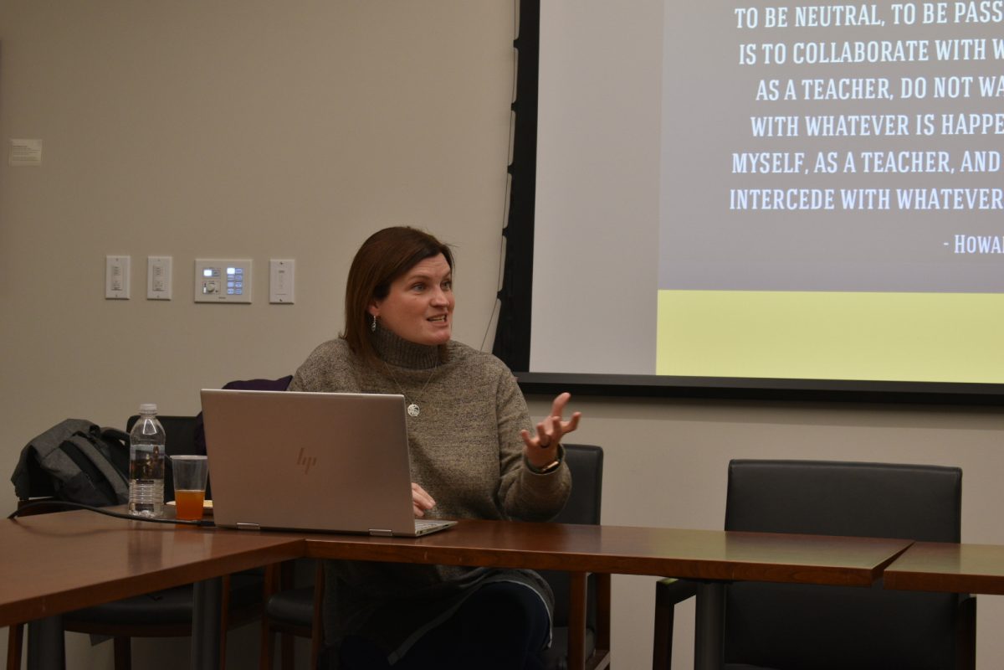Over the summer, the University of Massachusetts completed construction on the Hampshire Dining Commons, the Life Science Laboratories and the Commonwealth Honors College and Residential Complex (CHCRC).
According to UMass Construction Communications Manager Jim Hunt, the dining common, which was built in 1966, is expected to hold 650 diners at once and was designed to complement Berkshire Dining Commons.

The $15 million renovation of the dining hall was scheduled to accompany the completion of the CHCRC because honors residents don’t have their own dining area.
“They have a 24/7 café, but it does not have a full-fledged, fully loaded dining common,” Hunt said. “We refurbished the Hampshire Dining Common over at Southwest to accommodate the increased number of students.”
The Commonwealth Complex is located near the W.E.B. Du Bois Library and the Campus Recreation Center, and is designed to house 600 freshmen and 900 upperclassmen, according to Hunt.
There are six residential halls in the CHCRC, and all are named after trees: Birch, Elm, Linden, Maple, Oak and Sycamore.
Oak Hall and Sycamore Hall are Residential First-Year Experience (RFYE) halls designated for freshmen and mostly consist of double rooms with about one or two singles on each floor. There are four triple rooms in Oak Hall.
The other residence halls form two clusters; Elm and Linden is one and Birch and Maple is another. Each houses sophomores, juniors and seniors in suite-style and apartment-style formats with double and single rooms that share a bathroom and a living space. Apartments include a kitchen area.
The CHCRC also has nine classrooms and a 24-hour café. Although the housing is exclusively for Commonwealth Honors College students, Hunt said that the new facilities are accessible to all students.
“We don’t want to make the area insular by any means,” he said. “It will be integrated within the greater campus.
“All the academic buildings and the resources, the café are going to be open to the entire campus and used by the entire campus.”
The residential halls also include nine classrooms and a Commonwealth Honors College administration office.
The $186.5 million CHCRC was constructed to Leadership in Energy & Environmental Design (LEED) V3 silver standard from the U.S. Green Building Council (USGBC).
“It’s quite a gem, we’re very proud of it,” Hunt said.
The Life Science Laboratories (LSL), located next to the Integrated Sciences Building (ISB), provides students with interdisciplinary research clusters for conducting experiments. The LSL was built in two phases; LSL I and LSL II. According to Hunt, LSL I is “completely fit out” with equipment and ready for occupancy.
LSL II is a shell that is not yet “fit out” and closed to the public. Hunt referred to LSL II as “swing space” that will be used in the future to accommodate changing and expanding research programs. The building received LEED V3 silver certification.
Progress also continued on the New Central Campus Infrastructure Project and the New Academic Classroom Building. Completion is expected by November 2013 and May 2014, respectively.
According to Hunt, the Infrastructure Project is necessary for “modernizing and upgrading” the campus utilities system, which runs underneath the center of campus past the Student Union and the Du Bois Library.
“It’s a very high traffic area,” Hunt said.
He said that a lot of construction was done over the summer to reduce the impact on campus life and create as little disruption as possible.
The New Academic Classroom Building (NACB) construction site is located on North Pleasant Street next to Hasbrouck. The building will house digitally enabled learning spaces for students studying communications, journalism, linguistics and film studies.
According to Hunt, there will be different types of auditoriums and interactive classrooms with screens. These rooms will facilitate team learning with computer-centralized systems.
“Gone are the days of the blackboard,” he said. “It’s the new way of doing things in a group learning environment.”
The NACB will provide learning space for classes once taught in Bartlett Hall, which Hunt supposes will be replaced by a new building in the next five years.
“It’s not sustainable,” he said. “It’s going to have to come down.”
Mary Reines can be reached at [email protected].




