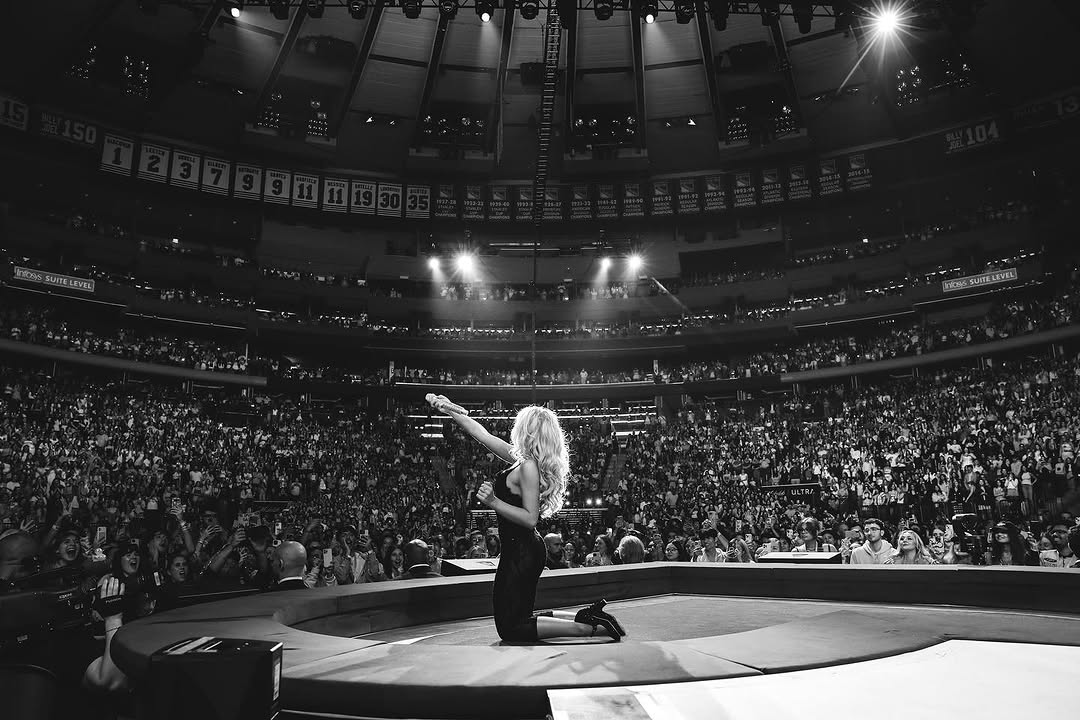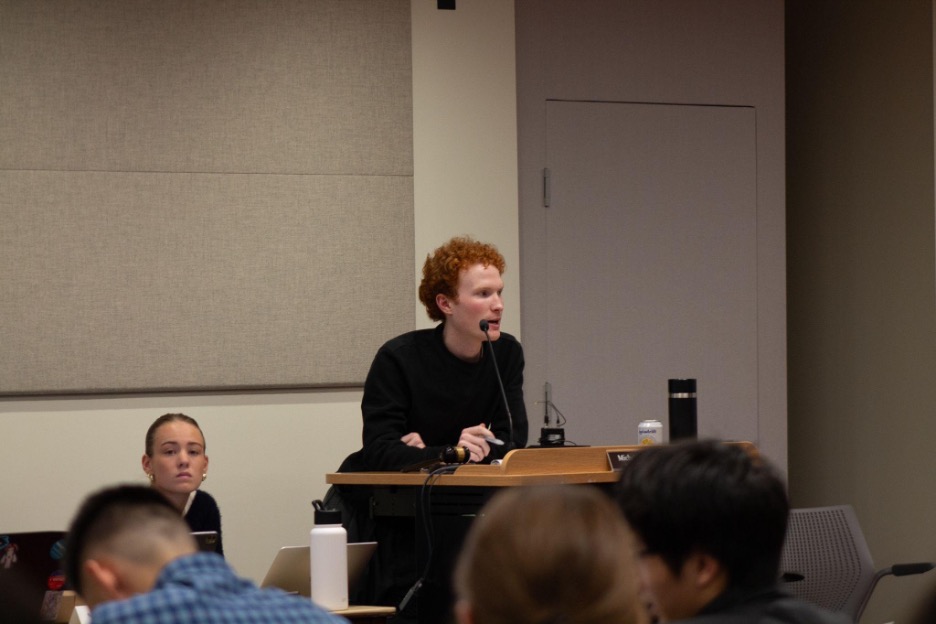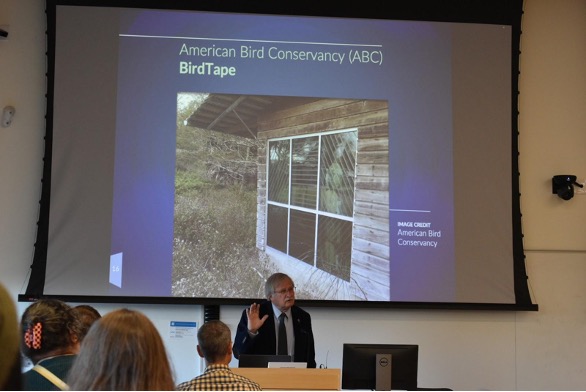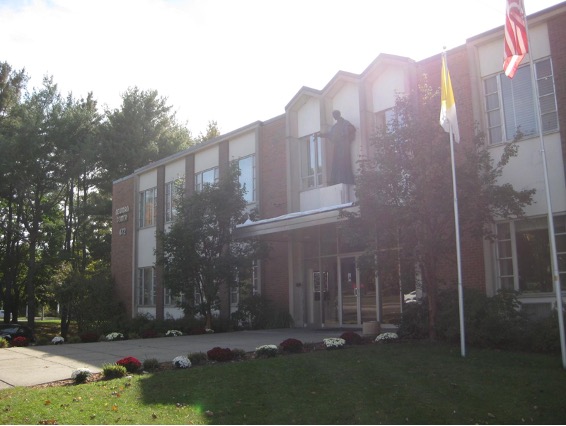
The Integrated Design Building at the University of Massachusetts is challenging structural norms, being made out of not only steel and concrete, but also wood.
The building’s materials are not just unique, but also sustainable, and the building will have the largest installation of wood-concrete composite floors in North America, according to Tom Chung, principal of the Boston architectural firm Leers Weinzapfel Associates.
The project is estimated to cost $52 million, according to the UMass Design and Construction management website. Members of the building’s design team held a “Talk and Tour” event Saturday that provided attendants updates on the building, which is currently under construction, as well as a tour.
The key to the Integrated Design Building’s sustainability is due to wood called cross-laminated timber (CLT) also known as mass timber, according to Marc Rivard, a UMass alumnus.
This type of wood is resilient, energy efficient and environmentally friendly. Incorporated into its resilience is its ability to last three hours in a fire, when building code only requires material to last for two hours.
Even after a fire, it maintains 75 percent of its strength. In addition, this material is 75 percent lighter than concrete and decreases building time.
“I believe the building fits perfectly with UMass’ green standards,” sophomore mechanical engineering major Christopher Ferrick said. “This building represents the school and its goals perfectly.”
Once this sustainable building is completed, its carbon footprint will be very low, being the equivalent of taking 512 cars off the road and powering a home for 228 years, said Peggi Clouston, an associate professor of environmental conservation at UMass.
According to Stephen Schreiber, professor and chair of the department of architecture at UMass, the new Integrated Design Building is “introducing an old technology back on to campus. Most UMass buildings constructed before 1900 were built with wood structures.”
He hopes that future buildings constructed on campus will also use CLT.
Since a university’s “objective is to educate,” UMass leads as an “actual example in the region (and) will help inspire the local design community” to use mass timber, Rivard said.
Rivard currently serves as the New England Regional Director for WoodWorks, a nonprofit company whose goal is to educate the community in materials and sustainability.
Along with being economically friendly, this building’s purpose on campus is to bring the subgroups in the department of architecture together in one building versus being spread out in different buildings.
“The main reason was to get us out of aging facilities and into a common structure where we can collaborate,” Schreiber explained.
The building will feature a modern design with CLT wood showing through.
According to Rivard, the designers tried to model the building based on old barns and structures in the area, mixing Western Massachusetts with contemporary.
“The Leers Weinzapfel Associates put a lot of time and research making the building not only functional, but a piece of art,” Ferrick said.
Inside will be studios, classrooms, offices and a two-story common area for students and staff to enjoy.
A distinctive feature of the building, separating it from others at UMass, will be a courtyard on the roof with skylights looking into the building. This courtyard will have seating and scenic landscape, featuring an open garden.
Kristen Leonard can be reached at [email protected].


















