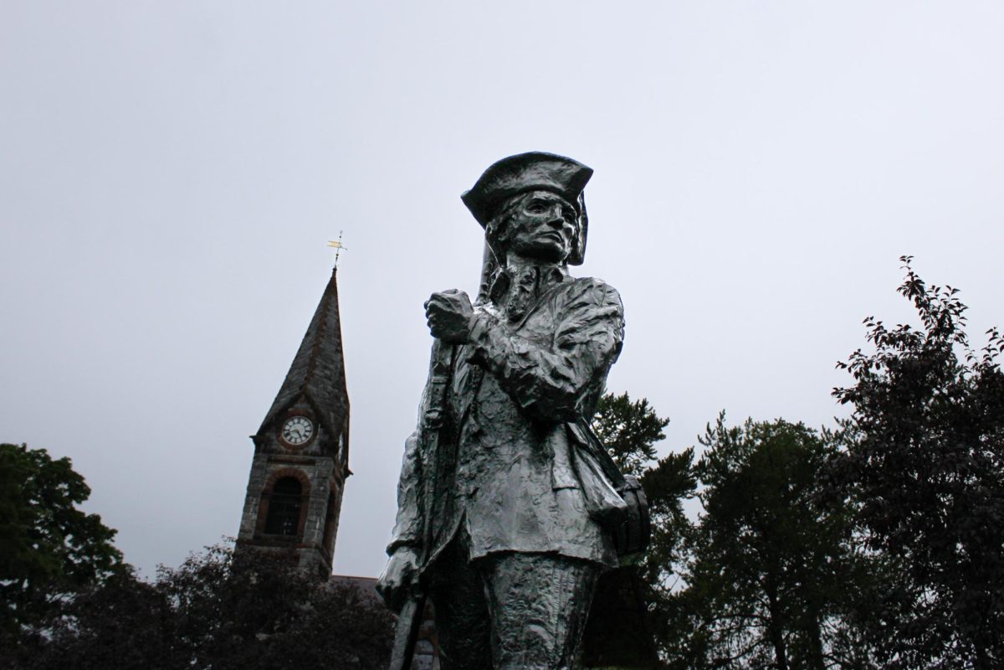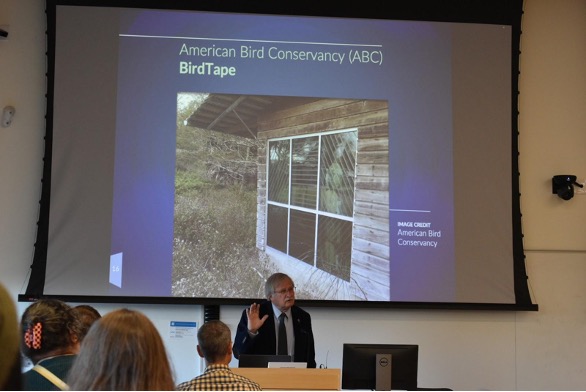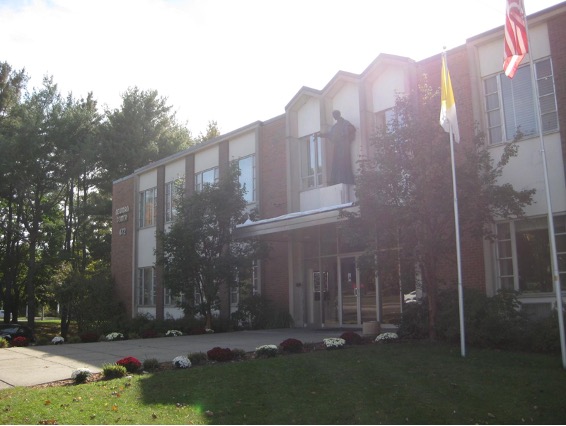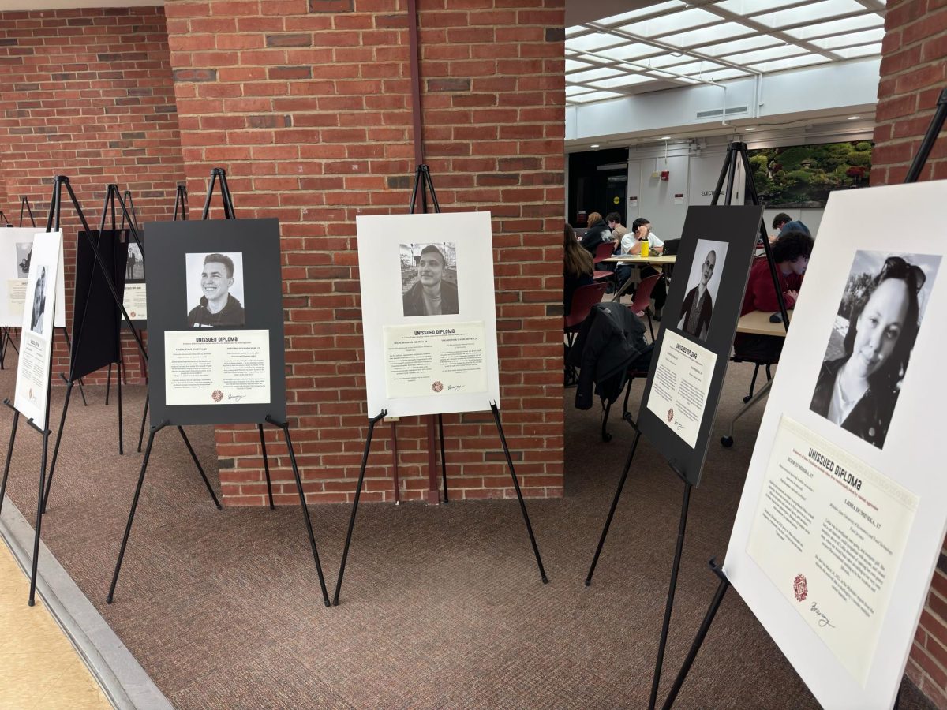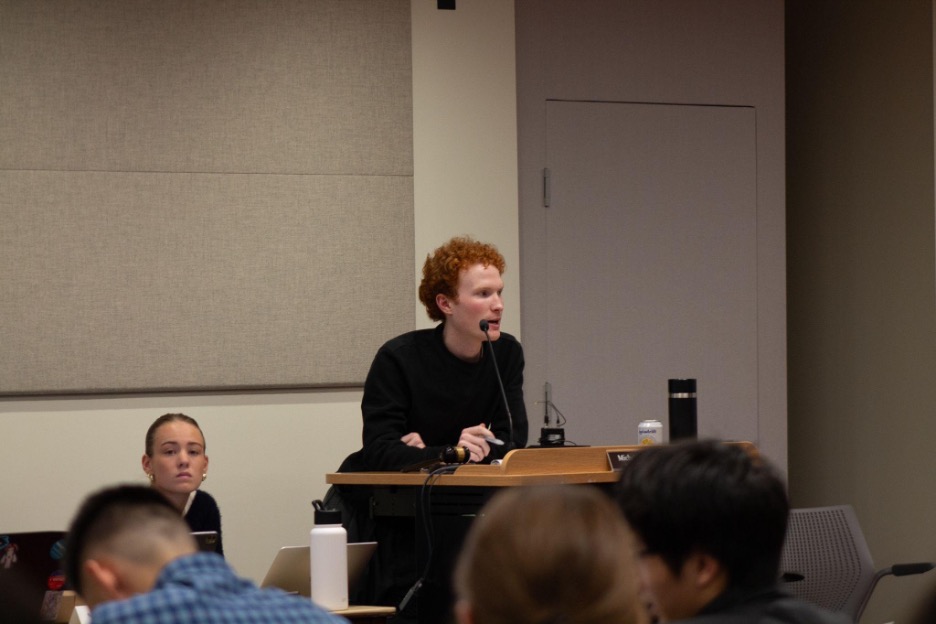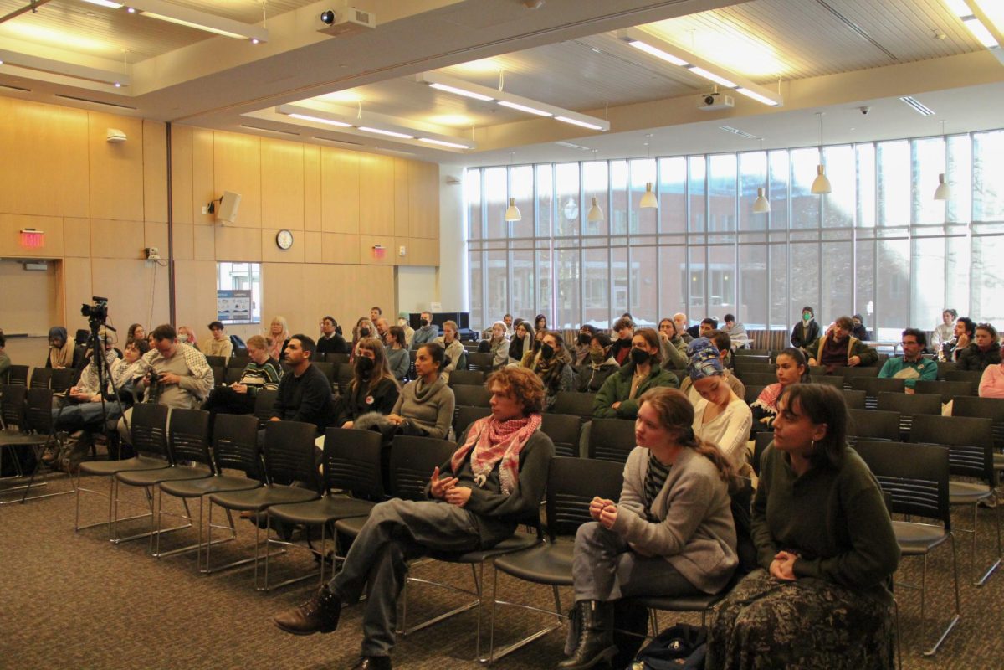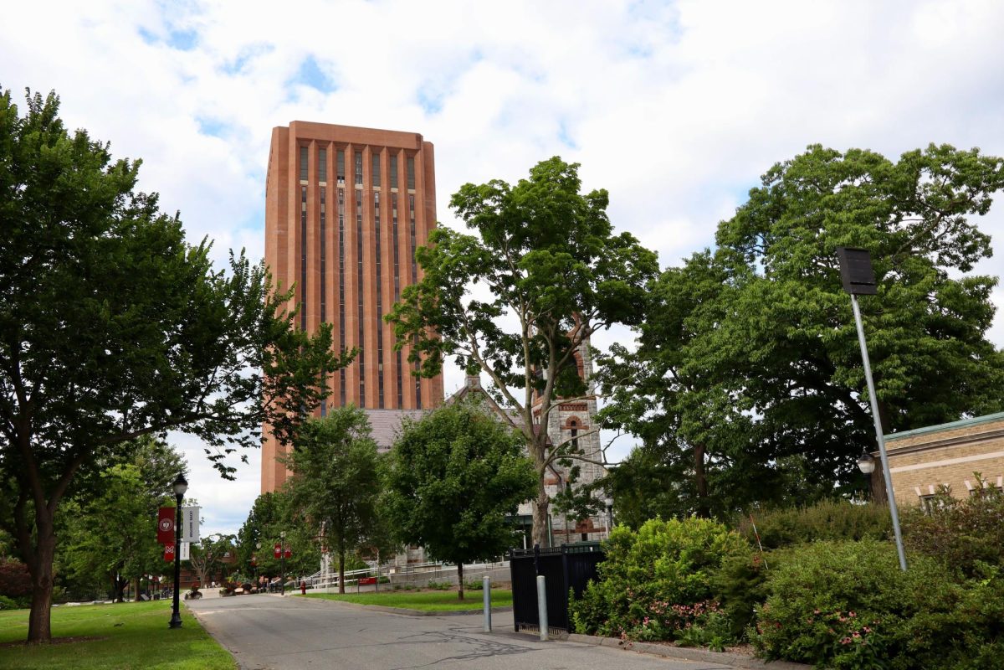
The University of Massachusetts Amherst officially opened its new Design Building on Tuesday. With a number of accolades relating to its construction and sustainability, the building will now serve students and faculty in the academic fields of architecture, building and construction technology, and landscape architecture and regional planning.
In a celebratory event before the official ribbon cutting, distinguished guests, faculty, students and community members gathered under a tent outside the building to shelter from the rain and hear from speakers that worked closely with the project that began in August 2015 and concluded in January 2017.
“UMass Amherst now boasts the largest and most technologically advanced academic contemporary wood structure in the nation,” said UMass Chancellor Kumble Subbaswamy in his opening remarks. “It’s been a particularly exciting semester for celebrating new and renovated buildings on campus,” he continued, in reference to South College’s recent reopening on April 14.
The 87,000-square-foot building is the “largest modern wood building in the Northeastern United States,” according to a press release from UMass. Some of the cross-laminated timber technology used in the building’s construction was developed by the University’s Building and Construction Technology program in recent years with a grant from the National Science Foundation.
The $52 million building will now hold offices, classrooms and workspaces for students in the College of Social and Behavioral Sciences, the College of Humanities and Fine Arts and the College of Natural Sciences.
“The [Design Building] exemplifies the values and ideals of its occupants and inspires the work to be done within,” said Julie Hayes, dean of HFA. She went on to speak to the potential for collaboration between the three colleges that will coexist in the building, providing a rare and valuable opportunity to each of their students and faculty.
John Hird, dean of the SBS, shared his excitement for the potential of the new building, citing many of the shortcomings of past buildings used by the landscape architecture and regional planning department in the past.
“In their chair’s words, ‘They seek to ignite both the visionary and the pragmatist in each of their students,’” said Hird.
A key feature of the Design Building is the Trimble Technology Lab, a space designed to provide state-of-the-art equipment to students studying building design and construction.
Tucked into a corner on the second floor of the building, Roz D. Buick, a vice president at Trimble, Chancellor Subbaswamy and other guests and officials opened the Trimble Technology Lab for use shortly after cutting the ribbon for the Design Building together outside.
“Before, students only had software specific to building design,” said Steve Goodwin, dean of CNS. “The technology provided here by Trimble allows for so much more.”
While faculty and guests celebrated the official opening of the building, a number of students were enjoying the newly created study and lounge spaces inside.
Melody Tapia, a M.A. candidate in landscape architecture, was presenting a recent project she had completed in one of the building’s expansive work spaces.
“[The building’s] great,” she said. “It has sunlight throughout the day. It’s a great, big space to collaborate.”
Will Soltero can be reached at [email protected] and followed on Twitter at @WillSoltero.









