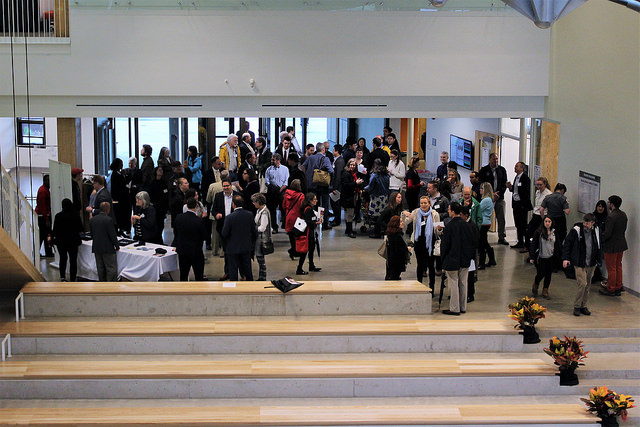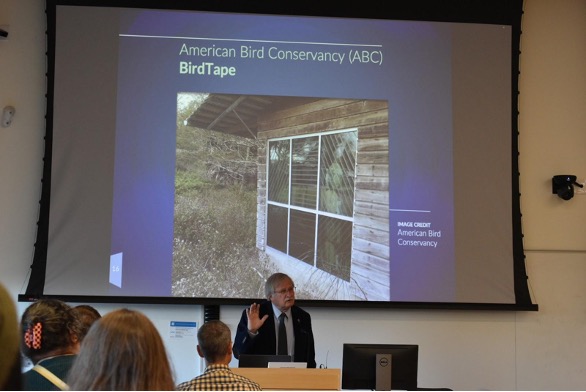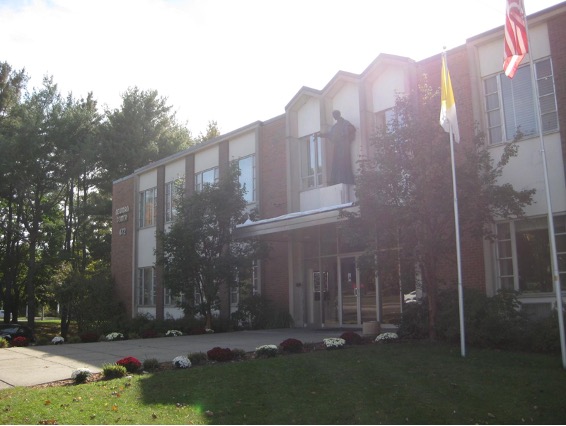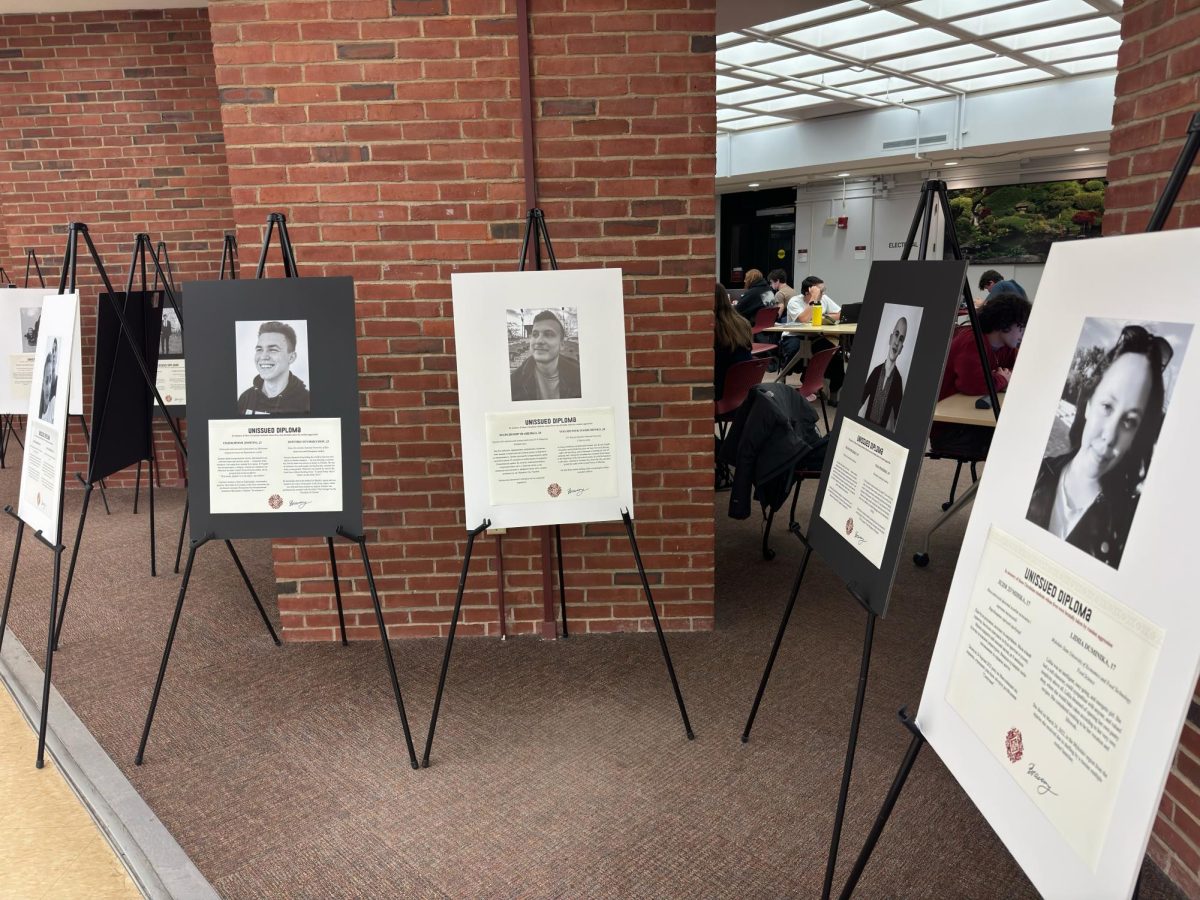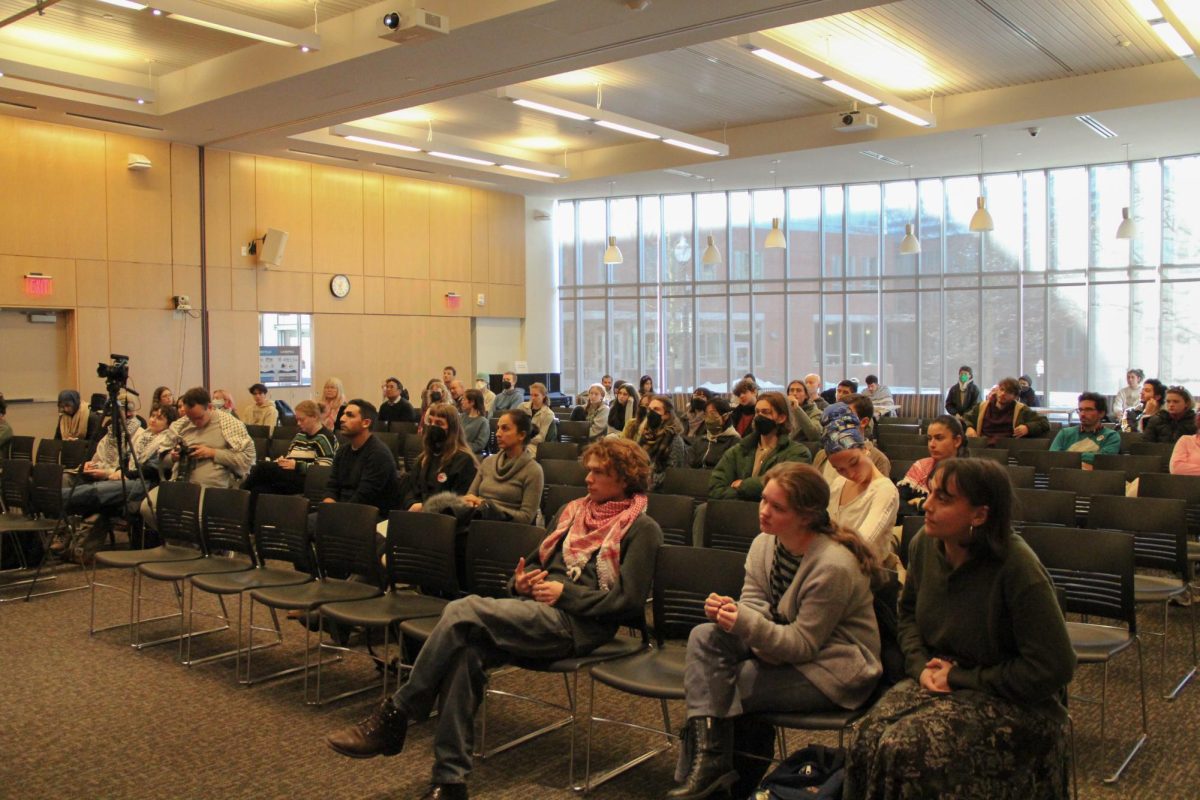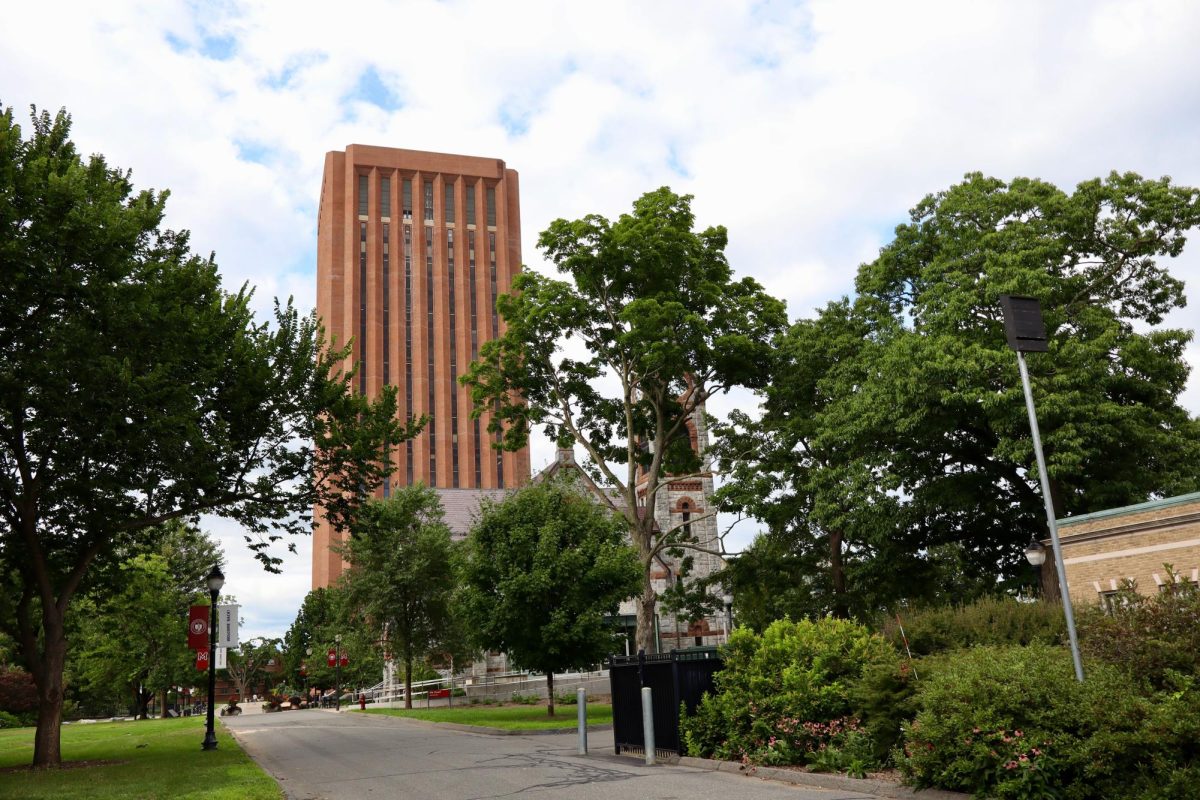Impressing students, faculty and critics alike, the new John W. Olver Design Building at the University of Massachusetts was recently voted the United States of America’s Building of the Year in an online poll.
According to UMass News & Media Relations, the poll was conducted by the network American-Architects, which put the Olver Design Building in first place by a large margin compared to the runner-up, New York State’s Sleeve House.
Located along North Pleasant Street, students and other community members can see the new building, named after retired Massachusetts Congressman and former University of Massachusetts chemistry professor, John W. Olver. Encapsulating 87,500 gross square feet, the four-story building, designed by Leers Weinzapfel Associates of Boston, includes a rooftop garden, a large central atrium, several classrooms, multiple studio spaces and the Post & Bean Café.
“Well, I think [the Olver Design Building] is super gorgeous and I love the fact that they tried to keep it like all wood and really open, and all the windows,” said Alexandra Rybinski, a department assistant at the Student Union and a three-year employee of the University. “It just makes it seem…so much bigger. It’s a decent sized building, but it feels huge.”
The use of wood is a significant factor in setting this building apart from other works of contemporary architecture. Senior arboriculture major Justin Hailey was enthused about this aspect of the building.
“The architecture is really cool. I like the use of wood. They talk a lot about carbon sequestration; this is a really good example of it when it comes to the architecture,” Hailey said.
Sustainability also plays a key role in the building’s general appeal, Hailey mentioned. “I think it is kind of a great example of modern architecture and where we’re heading when it comes to new construction. For example, the Isenberg building across the street, you can kind of see the similarities between the two.”
The Building and Construction Technology program, a subset of the Environmental Conservation Department at UMass, occupies the new quarters in addition to the Department of Architecture in the College of Humanities & Fine Arts and the Department of Landscape Architecture and Regional Planning in the College of Social and Behavioral Sciences, respectively.
According to the BCT program, during the construction of the Design Building, “The 70,000 ft3 of wood used… grew in just six minutes (considering all of North America’s forests). [The wood from these trees] also removed (sequestered) 2,000 tons of carbon dioxide (CO2) from the atmosphere during growth, which is now permanently stored in the building.”
“This is equivalent to taking 400 cars off the road for one year,” BCT’s statement also read.
In addition to sustainability, notable architectural aspects that are integral to the intrinsic parts of this design of the building carry broad appeal. These aspects include the exposed beams, staircases and the natural light from the expansive windows.
In reference to the array of “zipper truss” that run along the span of the atrium’s ceiling, in which large wooden beams diagonally converge with wires to form a roof support system, Rybinski said, “I think it adds a nice accent to the whole building and it’s like a part of the building, it’s not just like for show [or] some random extra piece of artwork.”
Chris McLaughlin can be reached at [email protected] and followed on Twitter at @ChrisMcLJournal.

