As the fall semester begins, the University of Massachusetts continues to update its campus with a variety of construction projects, including the recently renovated Physical Sciences Building and renovations to numerous campus buildings.
In addition to the completed PSB, other projects include renovations and additions to the campus horse barn, the Isenberg School of Management, Worcester Dining Commons, the Student Union, the Hills House Site and McGuirk Alumni Stadium. The projects vary in completion, ranging from soon to be re-opened to just beginning.
According to UMass News and Media Relations, the PSB, which has recently been completed, is set to formally open in late fall semester and features three levels. The basement level holds “physics laboratories with high-bay capacity,” with the upper two levels containing lab benches, chemistry offices, lab support and collaborative spaces. The building is designed to promote scientific experimentation and discovery in a variety of sciences.
The press release notes, “PSB provides offices, specialized laboratories and 130 lab benches in a layout that can be reconfigured many times during the life of the building. Among other fields, PSB supports scientific discovery in material science, condensed matter and nuclear physics and organic chemistry.”
Incorporated in the 95,000 square-foot building is a reconstructed West Experiment Station, which will hold the physics department offices. The WES was initially built in 1887 and was deemed “structurally unsound” in 2015. The new WES was moved 20 feet south and 65 feet west and was given a new steel skeleton. The WES is connected to the main PSB at the basement and street level.
An “energy awareness system” has been implemented into the PSB to “balance laboratory ventilation for 92 chemical fume hoods,” and the University is looking to meet standards for LEED Gold environmental performance certification for the building.
Also opening later this year, the newly rebuilt campus horse barn was moved to the Agricultural Learning Center in the north of campus. The building, initially used to hold horses for the UMPD, will now hold vegetables and support activities for agricultural students.
The new barn features “eyebrow” windows and a metal roof as well as reproduced architectural features and paint color that attempt to resemble the initial barn as much as possible. Features such as a hay trolley system and an oat grinding machine were given to the private advocacy group Preserve UMass. Heated, handicap-accessible bathrooms were also added to the rebuilt barn.
The University is also continuing the construction of Business Innovation Hub addition to the Isenberg School of Management. The addition will include a multi-story atrium for special events as well as a simulated trading floor.
According to the press release, the Business Innovation Hub’s “flexible design will accommodate entrepreneur-in-residence programs and experiential learning spaces for students and includes a 5,000-square-foot Student Commons that will serve both as learning commons and event center,” and that the space will promote “faculty growth, career-center recruiting, team-based learning and advising.”
The addition is expected to be completed in December of this year and move-in will take place during winter break.
This past summer, the University began working on a new Worcester Dining Commons building. The new building will include a main dining area, ground-floor retail café, a commercial bakery, a fitness center, music practice rooms and lounges. The new building will also feature “teaching kitchens,” where the preparation of food is shown to patrons so they can learn how to prepare the food themselves.
The new building is expected to open in fall 2020. The old Worcester Dining Commons building will remain open until the summer of 2020, in which the University plans to begin demolishing the old building.
Additionally, the University is set to begin renovations on the school’s Student Union building.
According to the press release, “The building has not been renovated since it opened in 1957, when there were 4,800 students enrolled on campus. Today, the Student Union serves nearly 30,000 students and more than 200 registered student organizations. It is also home to student businesses and the Center for Student Governance.”
The renovated Student Union building will feature concentrated retail, student services and dining options along with a consolidated media center for the Massachusetts Daily Collegian, UVC-TV19 and WMUA. The new Student Union will expand student businesses and meeting spaces, repurpose the ballroom and Cape Cod lounge and will have updated mechanical and electrical systems.
Renovation costs for the new Student Union total to $50 million, with half coming from a $100 fee increase that students voted in favor for by a 55-45 percent margin last year. The other half is set to come from a $25 million capital expenditure from the University, according to a 2017 press release.
Construction work is set to begin next January. The Student Union building will be closed from then until expected completion in the fall of 2020.
The University has also razed the Hills House Site earlier this year, and plans to use the land for extra parking space. The building was built initially as dorms before being used as space for the Center for Counseling and Psychological Health, landscape architecture and regional planning and the College of Education.
The building was located at Thatcher Road and North Pleasant Street. Construction of the parking lot is set to begin in a few weeks and finish later in the fall semester.
Funded through donations, the University also plans to make additions to the campus football stadium, McGuirk Alumni Stadium. Additions include an air-supported indoor structure that will contain training space, along with a high-definition scoreboard.
The renovations are to be funded from a $5.58 million donation from UMass alumnus Martin Jacobson. Jacobson feels the donations will greatly help the performance of UMass student-athletes.
Jacobson said in a June release, “We are in the midst of a renaissance and I hope this is a catalyst which continues that momentum. I’m excited about moving McGuirk Stadium into a modern era with some of the planned amenities and believe that the seasonal bubble will allow our student-athletes to train at a higher level than ever before.”
Jacobson has made donations in the past, including a $2.5 million donation he made with his brother Richard that led to the construction of the Martin and Richard Jacobson Press and Skybox Complex.
Mark Whipple, the UMass football head coach, showed appreciation for Jacobson’s donations.
Whipple said, “Marty Jacobson is a strong supporter of our athletics department and the football team in particular,” said Whipple. “His contributions to UMass football, including the donations he and his brother Richard previously made for the press and skybox complex, are paramount to our continued growth as an FBS program.”
The University plans to name the football team facility the “Martin Jacobson Football Performance Center.” Construction is set to begin after the 2018 football season with a formal timeline to be determined as construction progresses.
Will Mallas at wmallas@ umass.edu and followed on Twitter @willmallas.

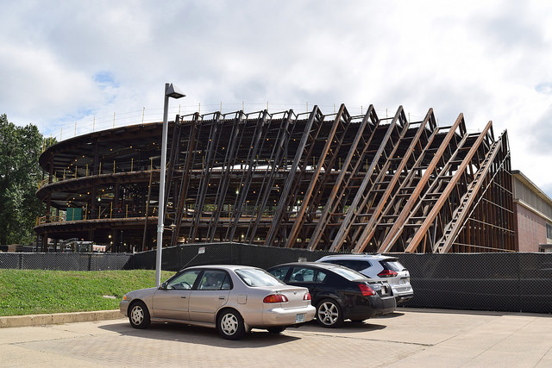

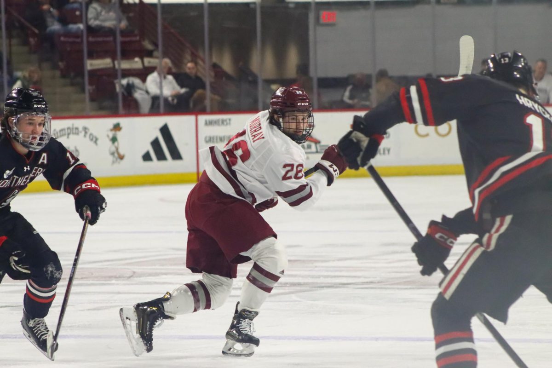
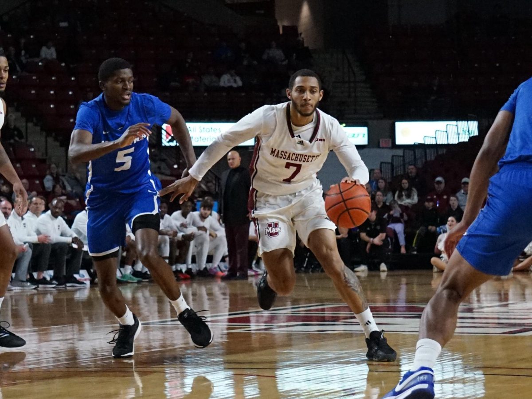
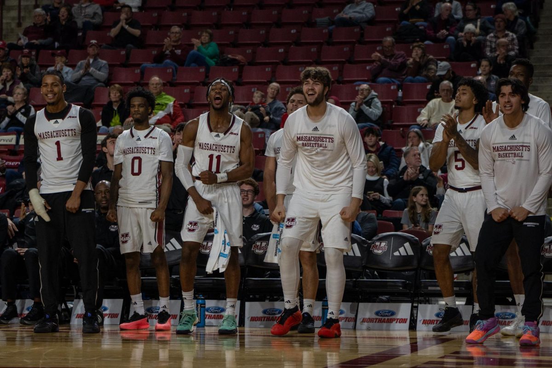

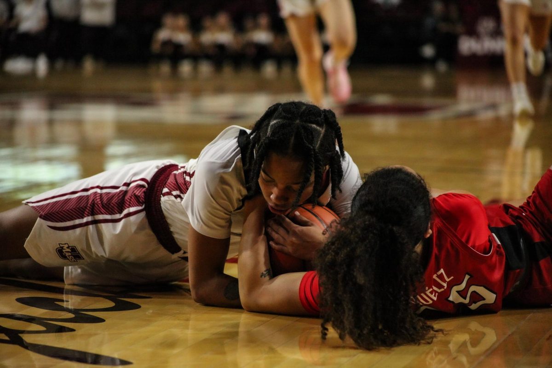

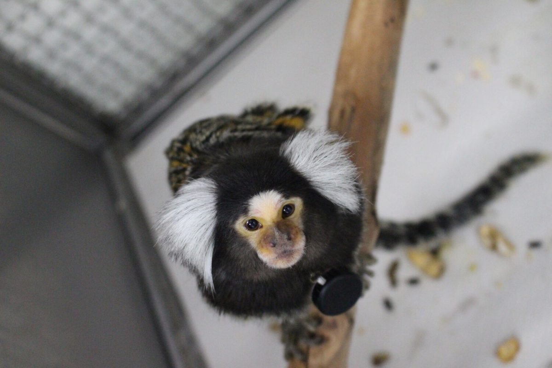
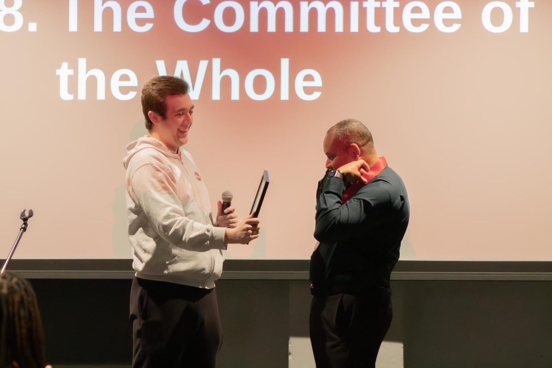
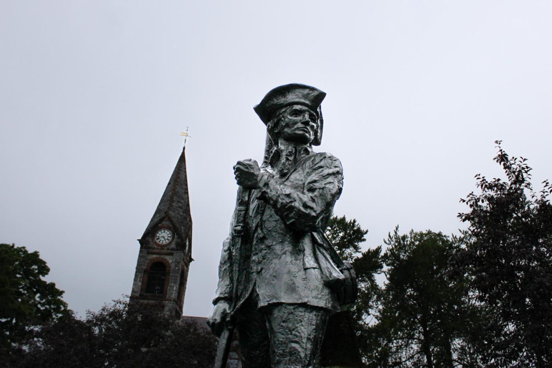
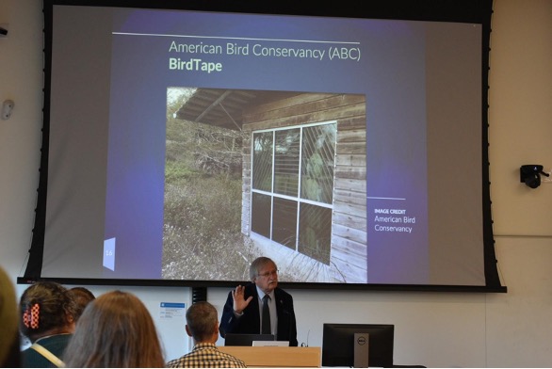
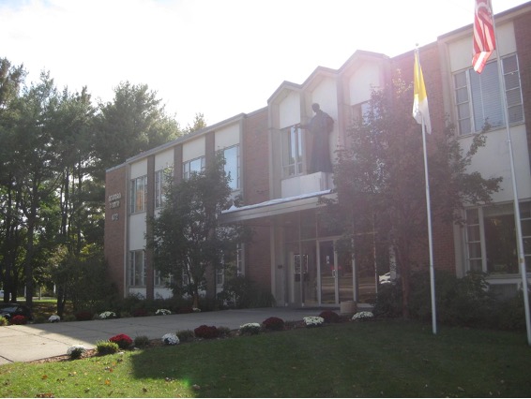
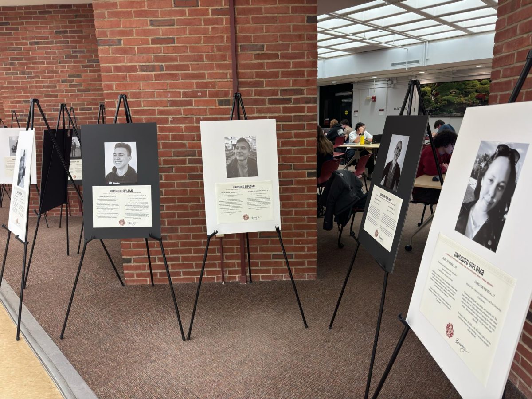
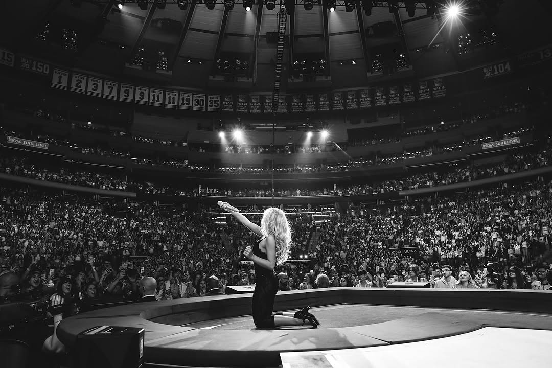
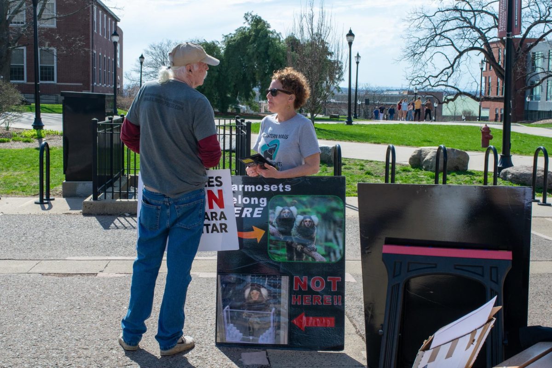
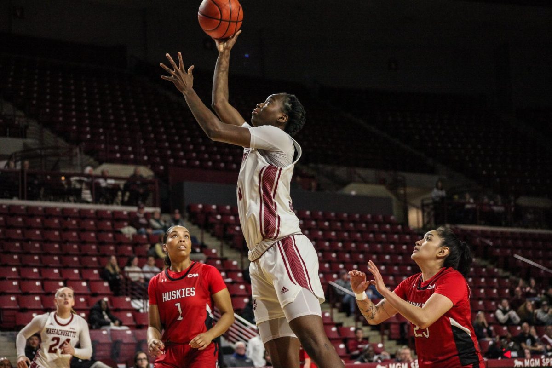
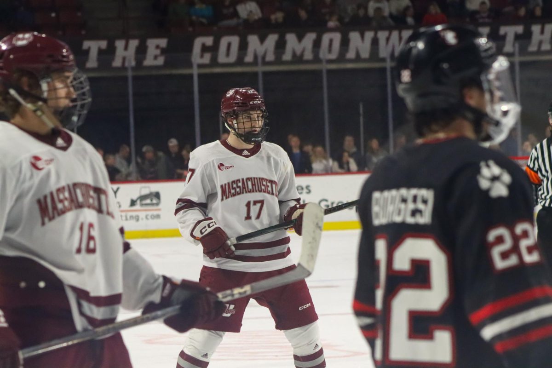
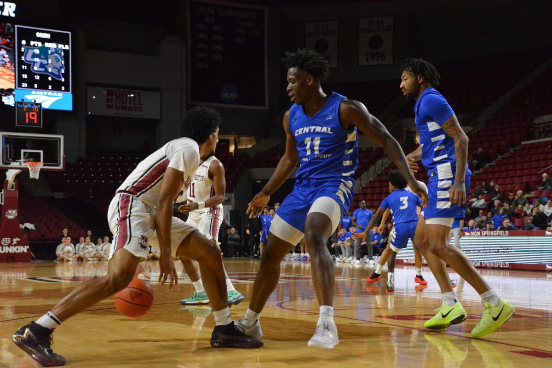
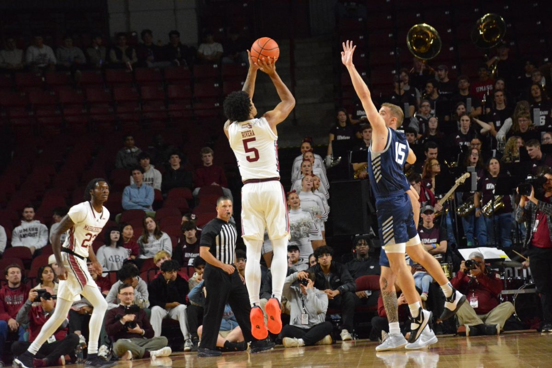
Ed Cutting • Sep 19, 2018 at 3:27 pm
Let’s see how much money we can waste — let’s see how much more expensive we can make UMass.
.
The West Experiment Station — a historical building was NOT structurally unsound. It just wasn’t built to 20th Century specs in terms of ADA access and the rest. And it was in the way of something else UMass wanted to build.
.
So they promised to rebuild it identical (brick by brick) to the one that was there. Not some artsy facade stapled onto another building. UMass is raping history — South College, the Chapel, etc…
.
Worcester Dining Commons is a structurally sound but boring building from the 1950s, before they started building all the defective buildings in the 1960’s (i.e. Southwest, Whitmore, library, etc.). Let’s ask the students: Would you like a fancy new dining commons — or a cheaper meal plan???
.
And Hills House infuriates me. UMass spent MILLIONS of dollars upgrading that building in the 1990’s — retrofitting in an elevator, putting in all new doors, windows and making what had been a beat-up men’s dorm into a virtually new building. Only to demolish it. Wow…
.
And the new Student Union will be no bigger than the existing one — a school with nearly 30,000 students (if you include the graduate students), the third largest residential campus in the country will *still* have a Student Union built for 4000 students!
.
Actually 1/4 smaller because the First Floor of the Student Union became part of the Parking Garage. Yes, that’s why it’s the Second, Third, and Fourth floors of a three story building.
And the students get to pay for this….
.
Welcome to UMass, where money is wasted in bigger and better ways on a daily basis…