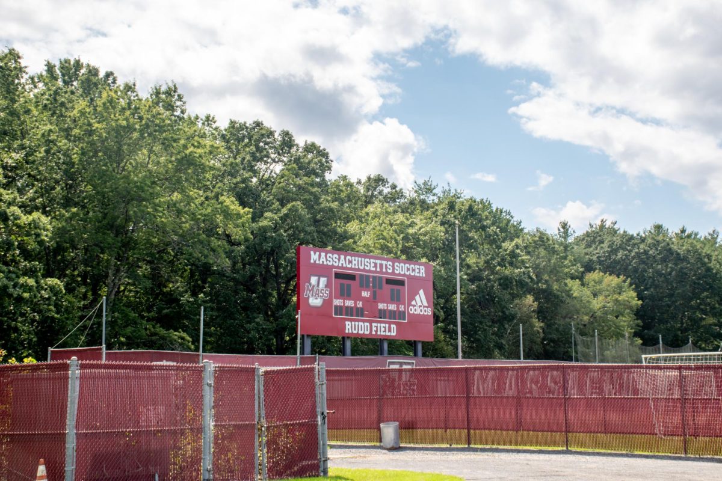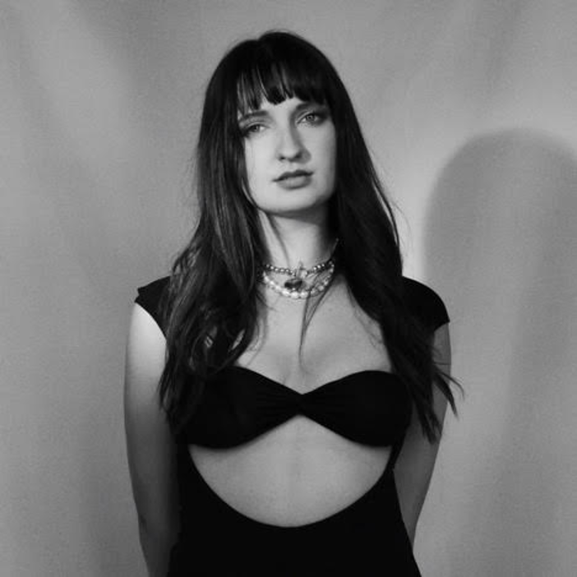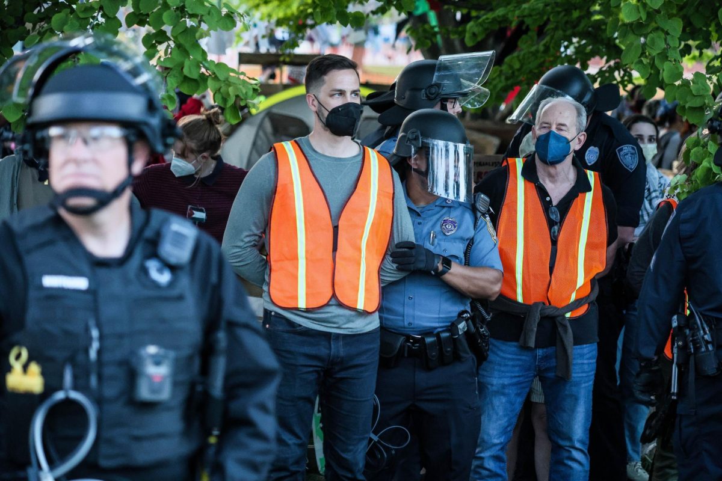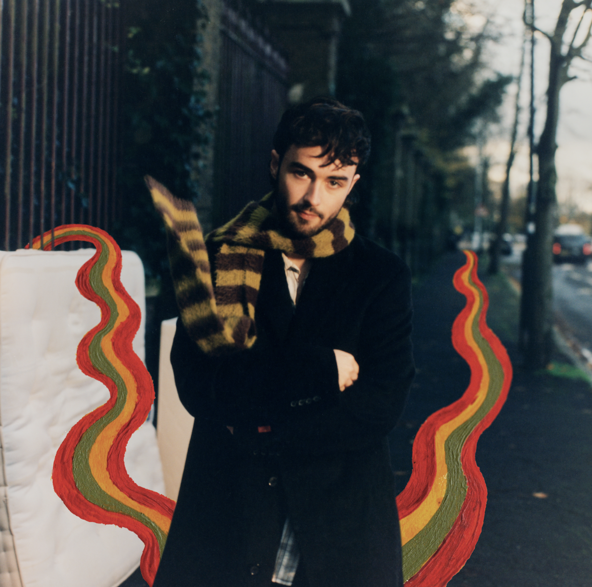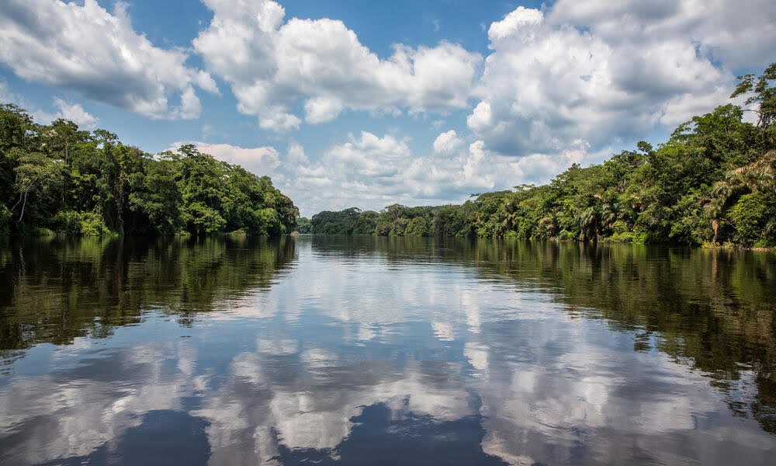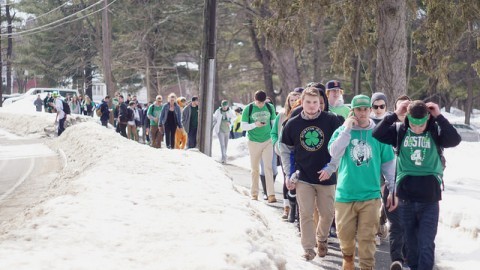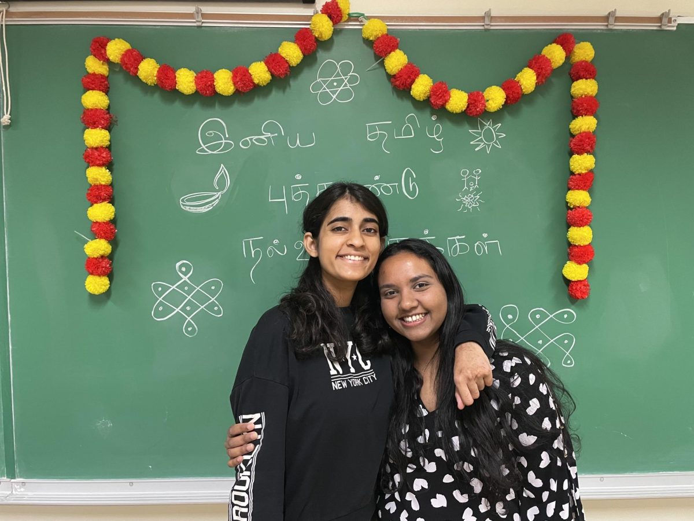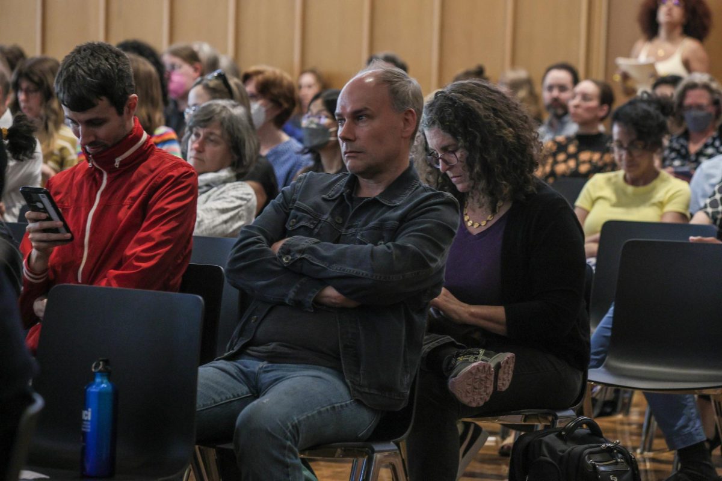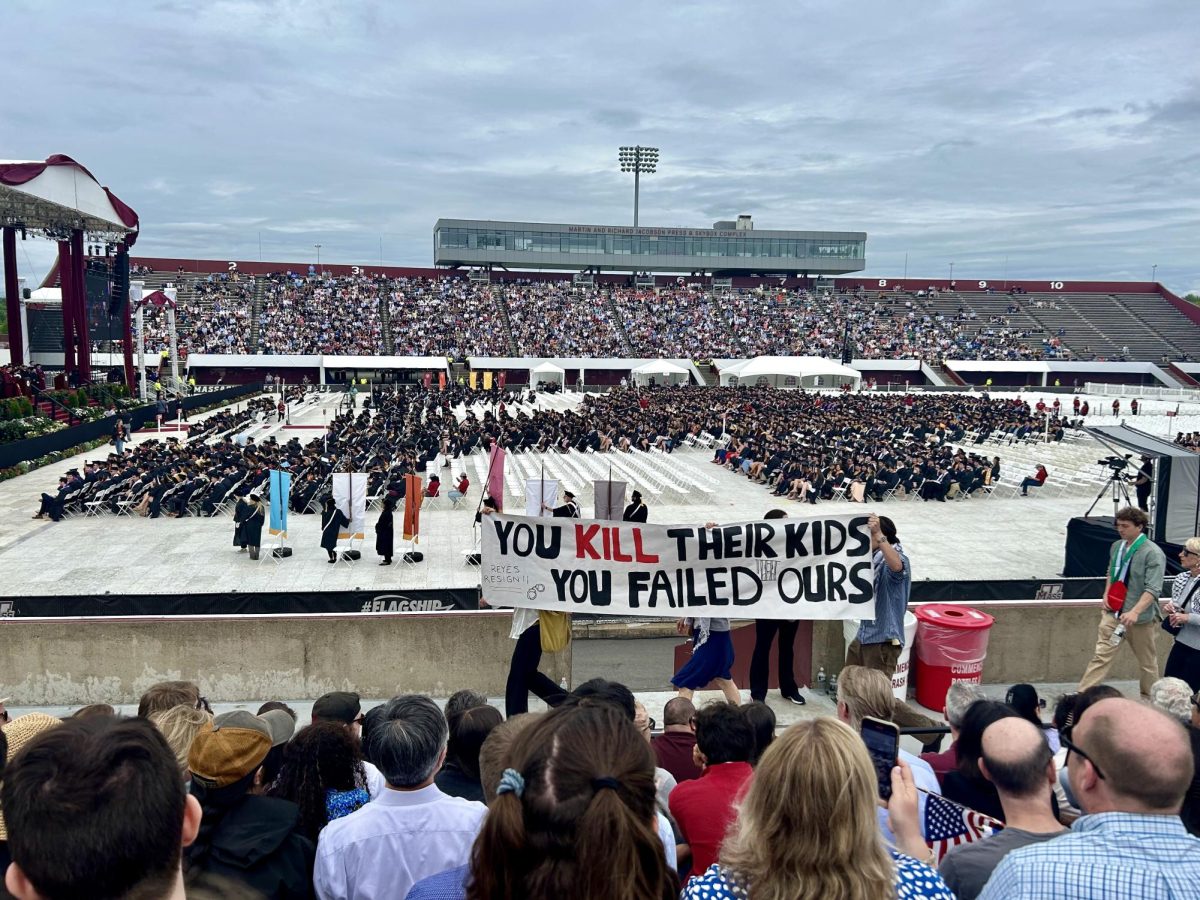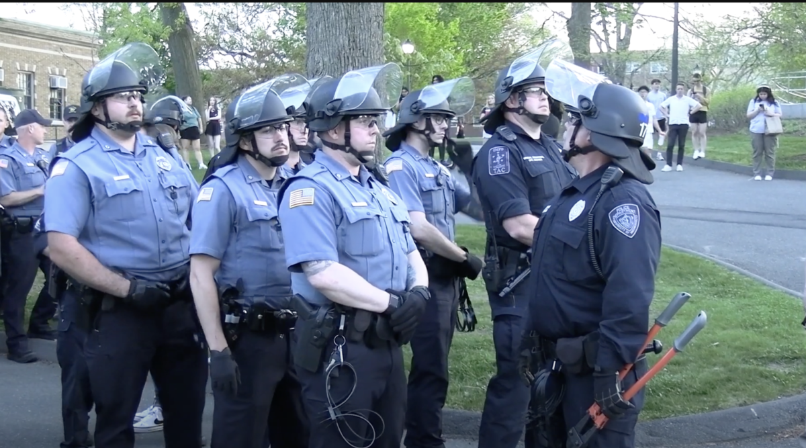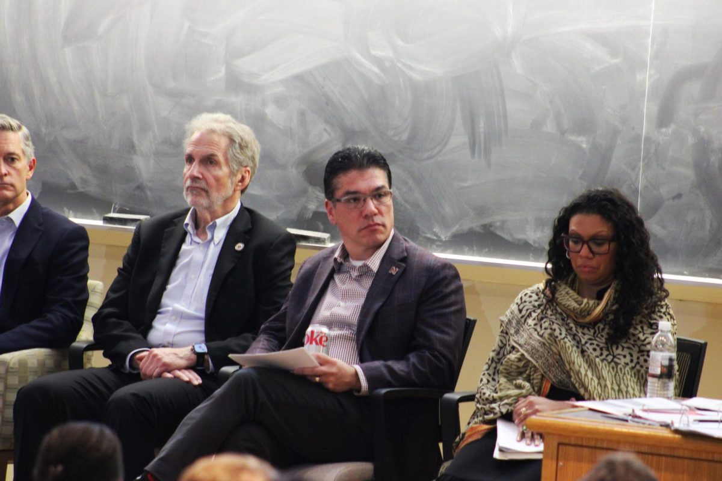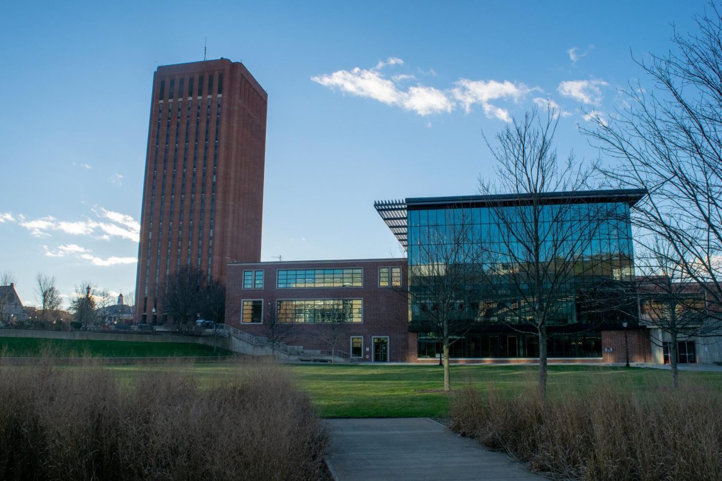
Dennis Swinford, who was appointed director of campus planning in September of this academic year, lead an open forum meeting to discuss the campus master plan and future modifications for the University of Massachusetts in the Campus Center Reading Room on Tuesday, Jan. 25, 6 p.m.
Swinford compared the master plan to “a family heirloom that gets handed down.” He added that the “plan is not the goal. The plan is the product which comes out of an ongoing process, that lives beyond chancellors.”
The event was attended by various members of the campus planning team, faculty, students, alumni, and community members who vocalized what they believed the university needs for improvements in the future.
Adam Gross, an architect planner affiliated with Ayers Saint Gross in Baltimore who was chosen to help develop the changes for the university, assisted Swinford with the presentation. The master plan process covers a span of approximately 30 years. Gross said, “short term decisions are part of the long term vision for the campus,” and that the main goal for the planners in this master planning process is “to ensure the look, feel and function of our campus is reciprocal with our academic mission.”
Gross said planning for campus development “begins with quality of open space.” With a map of the university on display, Gross pointed out that the space quality at the Amherst campus is not as well laid out as other institutions. The campus map was compared with other large universities, including University of North Carolina-Chapel Hill, and Ohio State University, both of which he pointed out, had more condensed buildings and efficiently used space.
One of the first issues brought to the floor was parking. A map of the campus with the parking spaces highlighted displayed 96 acres of surface parking scattered around the land. The planning team emphasized the need for a more sophisticated means of dealing with parking and additional bus routes.
Gautam Nagar, a Graduate student studying green building at UMass, suggested underground parking as a way to allow for more space and less cars on campus. The campus planning team pointed out that this below ground parking would not be economically feasible, as it is $50,000 per space while above ground parking is $25,000 per space.
The declining condition of many buildings on campus was a point raised during the discussion. The presentation explained that one-third of buildings are in poor condition, according to a survey done by the university. The planners stressed the importance for renovation, and suggested ways to preserve certain buildings with historical value.
Gross said that the pedestrian-automobile dynamic is, “currently not working as well as it should be.” There was a suggestion by an audience member that North Pleasant St. should be closed to everyone except buses.
Another issue raised was how to make the campus more inviting and welcoming. The planning team agreed that the Haigis Mall area in front of the Fine Arts Center was the “front door” of the campus. They deemed this area of campus as a “wasteland” with what they said had a lack of livelihood. The solutions the team brought up were a repair of the campus focusing on more memorable and enjoyable outdoor spaces with a possible implementation for curbs in the quads.
There was also an expressed need for more publicity. Nagar was unsatisfied with the absence of a large entrance sign welcoming people into the campus, “You don’t feel that you’re at UMass.” Nagar suggested a large arch-like or flat structure with the university’s name.
Another graduate student mentioned the necessity of using of renewable energy sources such as constructing a wind mill or using solar energy. The planners agreed with the importance of UMass becoming an innovator in sustainable building technology.
Along with harnessing renewable energy sources for the campus, there was an agreement among the participants of the forum for better lighting for the campus at night to alleviate what they thought made the campus “dead” after a certain time of day. Nagar suggested LED lighting as an environmentally friendly solution.
The campus planning team mentioned landscape as a way to “soften up the modern buildings,” and better ground-to-building architecture. Gross mentioned that landscape would not only serve as a way to give some of the buildings better aesthetic value but also could be utilized educationally with what he said could show the importance of water.
When speaking with Swinford, he stressed that he and his team want what the community of the University want in terms of changes and improvements. “I would like to have more of these,” he said about the open forum event, “Great ideas come from the students.”
Swinford also explained that a larger goal that the university has is to be seen as a premier public research institution.
At this point in the process Swinford said that they have built a team of campus planners, got professionals together and made coordination’s for events and now they are trying to figure out a process to go forward, noting that his team is “just now starting to collect ideas.”
Swinford was pleased with the overall tone of the open forum discussion, saying “It was a positive dialogue. There’s a lot of great things happening here that a lot of people don’t know about.”
Nancy Pierce can be reached at [email protected].

