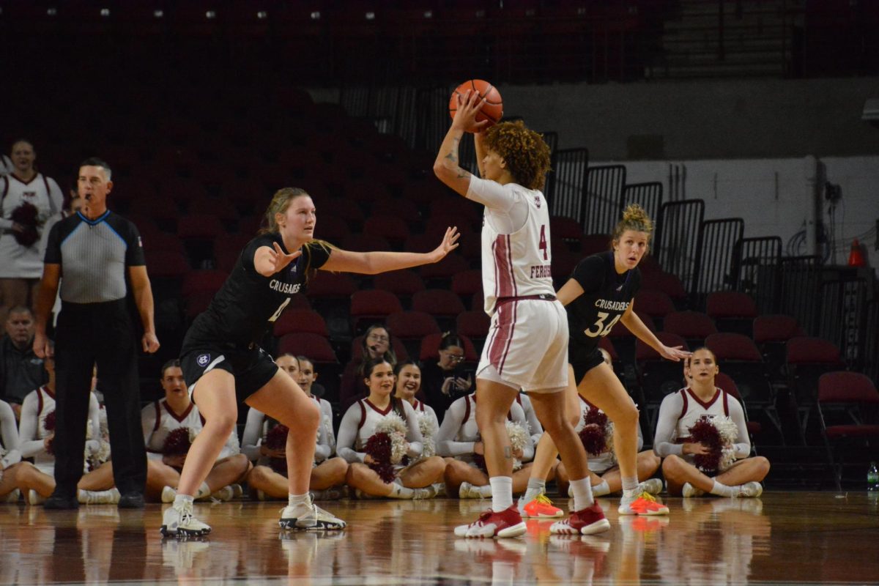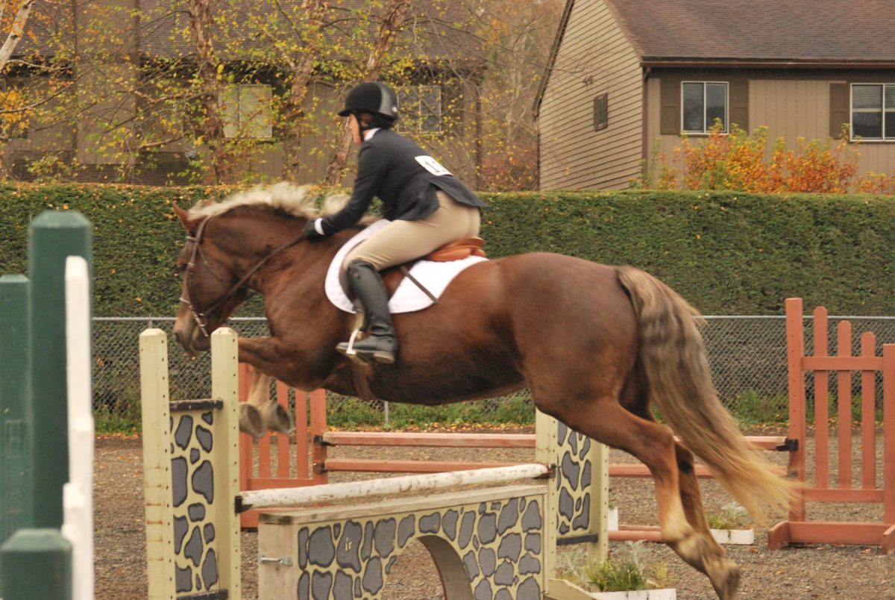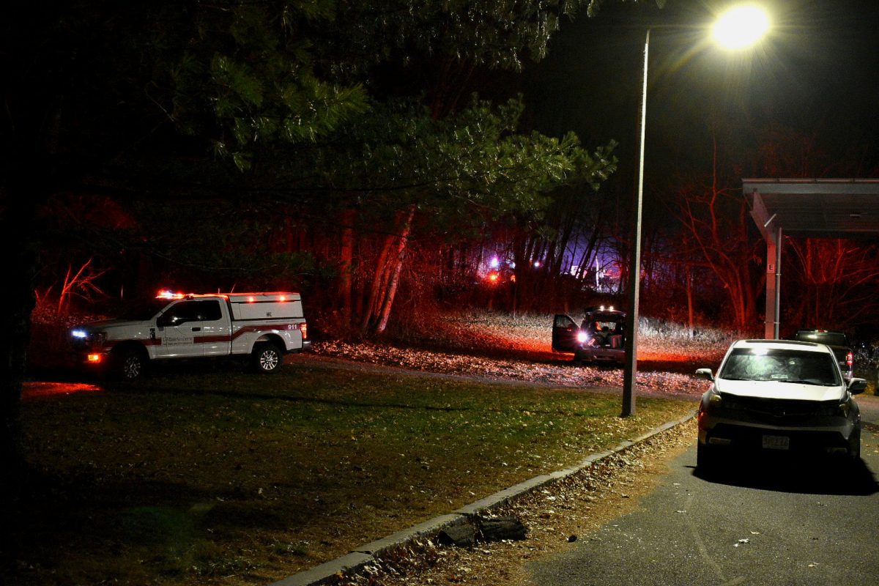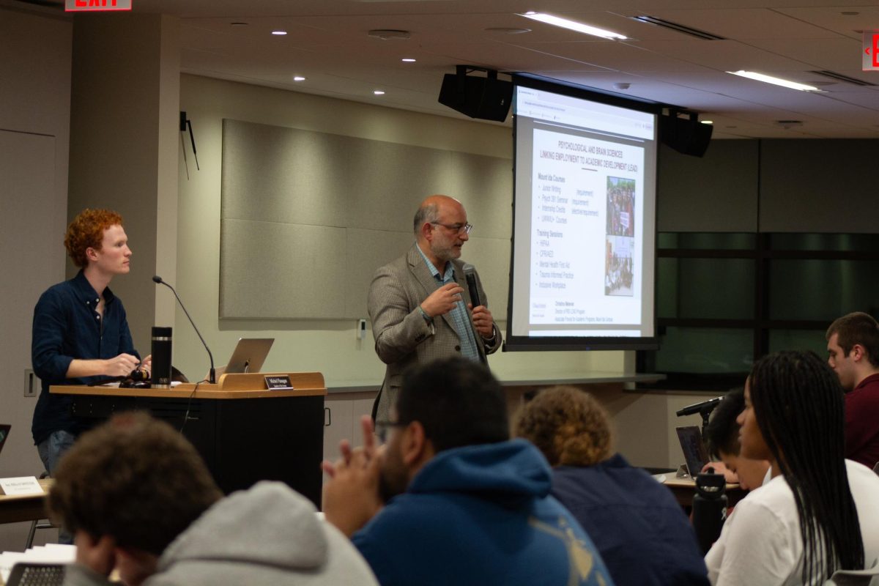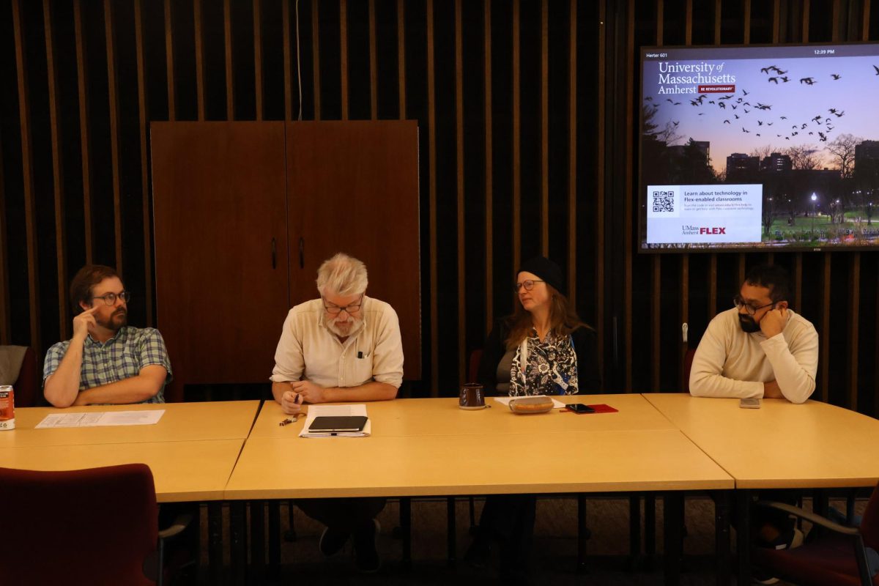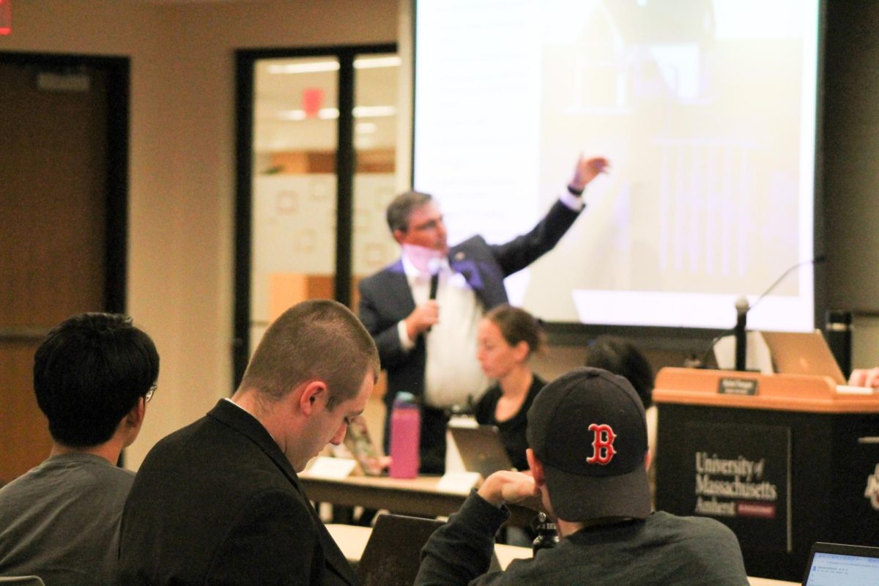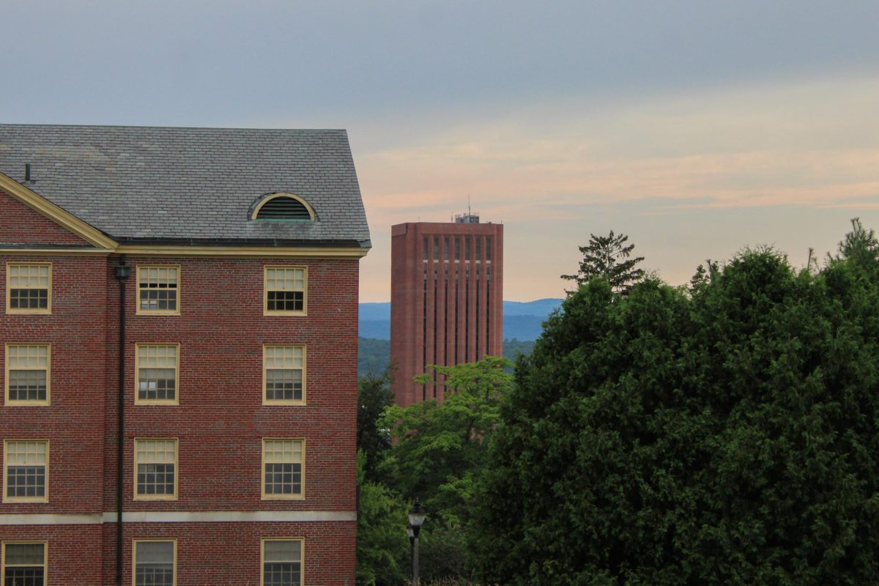
Rising three stories high on the plaza side of the Fine Arts Center, the steel skeleton of the Isenberg School of Management Business Innovation Hub is the newest addition to Haigis Mall.
The Business Innovation Hub is the first major construction project for the School of Management since the Alfond addition in 2002, according to the Isenberg School of Management construction page. This project will consolidate departments currently located across campus in one area, and is supposed to create a dynamic interior public space in the form of a Student Learning Commons. New instructional spaces include two-tiered hybrid classrooms and one financial analytics classroom, set to simulate a trading-floor environment.
Thomas Moliterno, Vice Dean and Associate Dean of Research and Engagement, said that the Isenberg School of Management has been working on this project for about six years.
“We realized that the facilities needed to be added to accommodate our large student body, as well as our growing status [among business schools],” Moliterno said. “We’re like a family of five living in a two bedroom apartment, moving into a house that’s the right size.”
Isenberg School of Management is considered one of the top 20 public business schools in the country, and Moliterno said the new building will “really make a statement about the future of the school.”
“We want to make the statement that the Isenberg School is a world-class business school,” Mark Fuller, Dean of the Isenberg School of Management, said at the start of the project in an interview with the Boston Globe.
“It’s a real tipping point for us. We’re taking that next step as a business school to move up into that elite set,” Fuller added.
Profiled in Architectural Digest in Jan. 2017, the building is being designed by Denmark’s Bjarke Ingels Group, in partnership with Boston-based architecture firm Goody Clancy.
“The bright circular structure, reminiscent of the Smithsonian’s Hirshhorn Museum and Sculpture Garden in Washington, D.C., and New York’s Solomon R. Guggenheim Museum, features an accordion-like pillar and glass façade that gradually slopes down in a domino effect,” said the author of the piece, Leslie Anne Wiggins.
According to a press release by University News & Media Relations, “The striking exterior will be clad in copper.”
This unique design will stand out on campus, a detail noted by Roger Goldstein, a principal architect at Goody Clancy.
“There’s no other building at UMass that’s going to look remotely like this,” Goldstein said. “Isenberg is trying to raise its profile among its peers. It’s an arms race, to the extent that it’s trying to attract the best and brightest faculty and students.”
When designing the structure, the Bjarke Ingels Group drew the design from its purpose. As stated in its project report, the building’s intent is “to function as a change agent, and to further enhance the Isenberg name among the nation’s leading business schools.”
“Characteristic architectural design, together with program innovation, assertive re-branding, and future-minded infrastructure, will be the catalyst to launch Isenberg into the next phase of growth and success,” the project report continued.
In comparison to “linear” buildings nearby, like the FAC, Herter Hall or the Design Building, the Business Innovation Hub will be a very round structure. As one walks around the building, it will be “looking different all the time.” Moliterno noted that the building was going to be “vibrant, and very much alive.”
The $62 million project is the largest private fundraising received for a UMass Building in the system’s history, according to The Boston Globe. The Isenberg School of Management has committed to fundraising 60 percent of the cost, approximately $38 million. Moliterno said that the fundraising is continuing, and that the name of the building may soon be added.
“We’re actively exploring opportunities in finding a donor who might want to name the building,” he said. “But we think it is important to keep ‘Innovation’ in the title.”
The Business Innovation Hub accompanies renovations of select portions of the original 1964 Isenberg building and to the 2002 Harold Alfond addition. Completion is planned for winter 2018.
Katherine Esten can be reached at [email protected].




