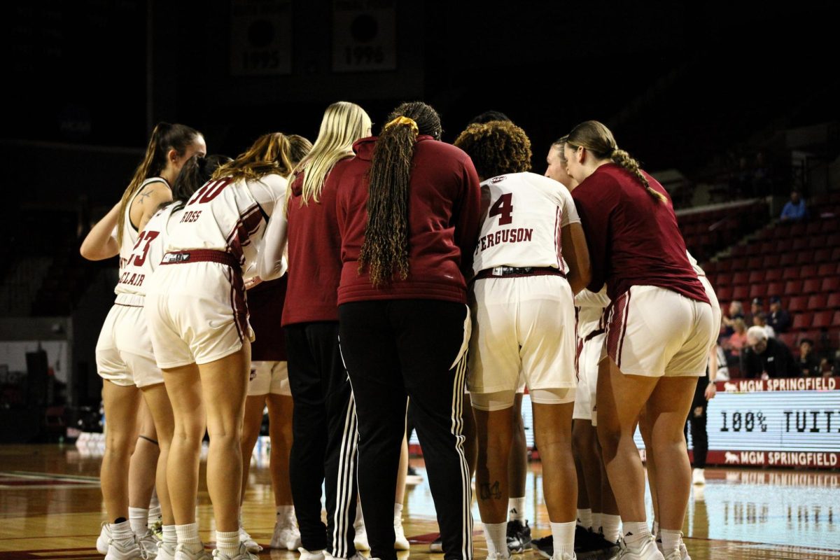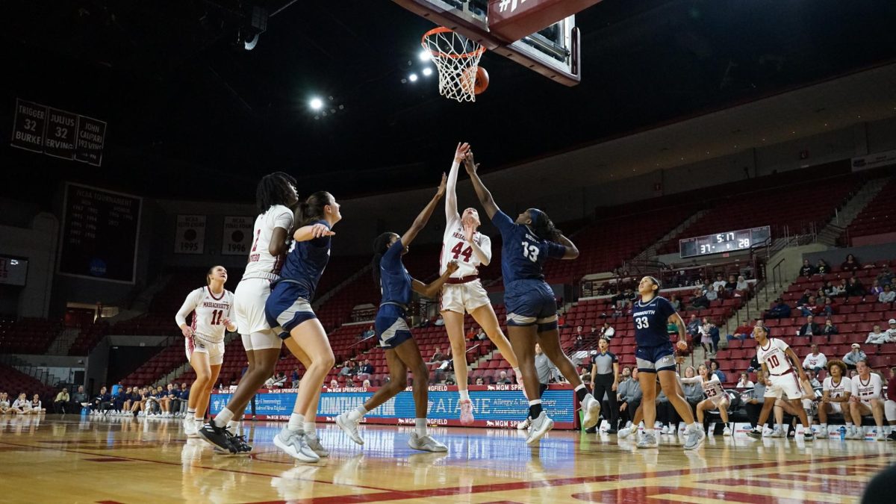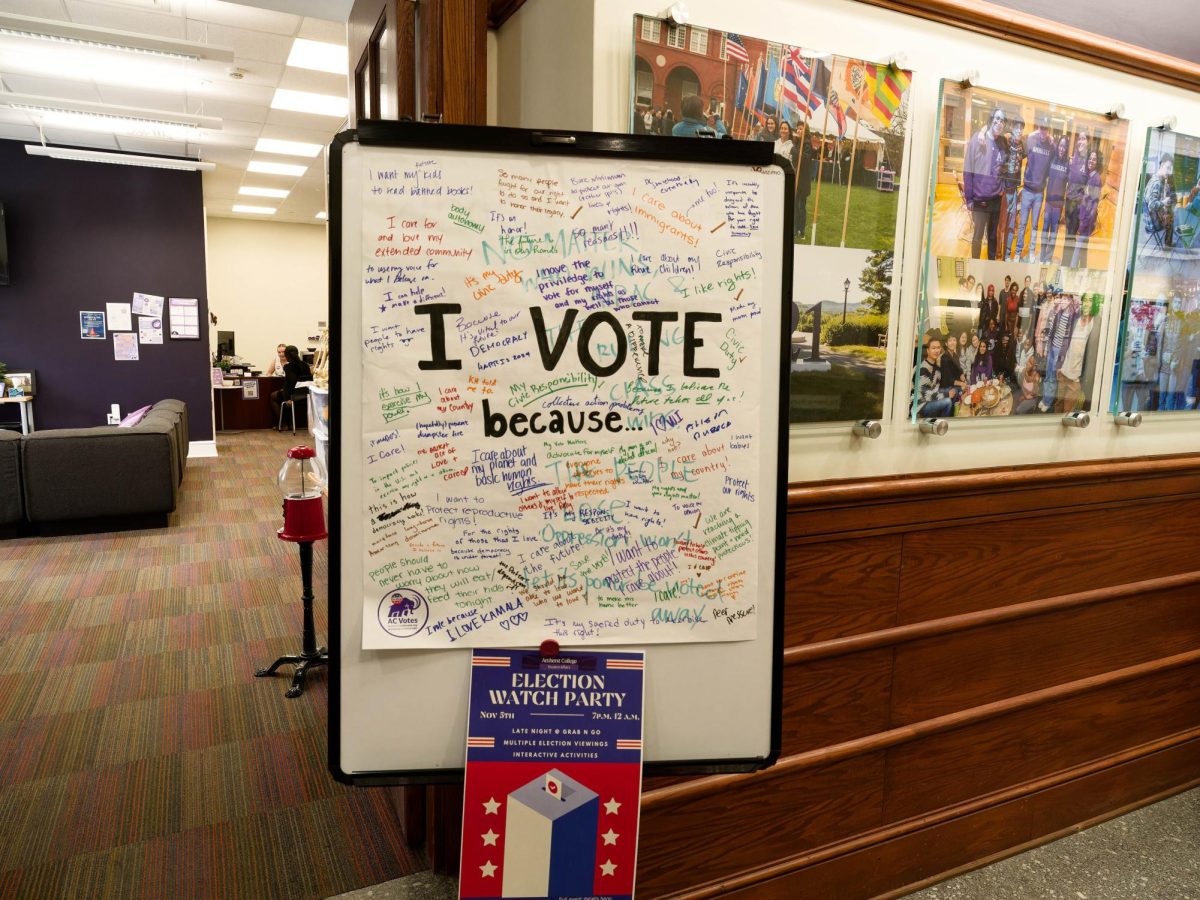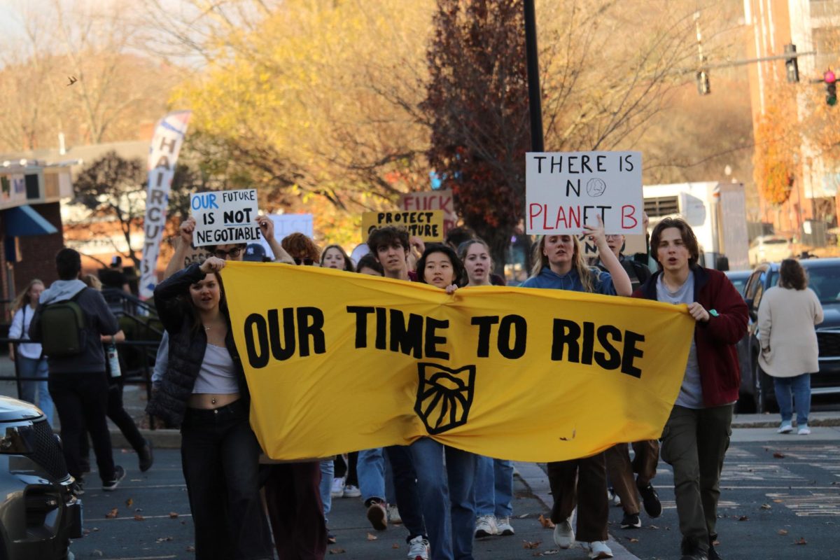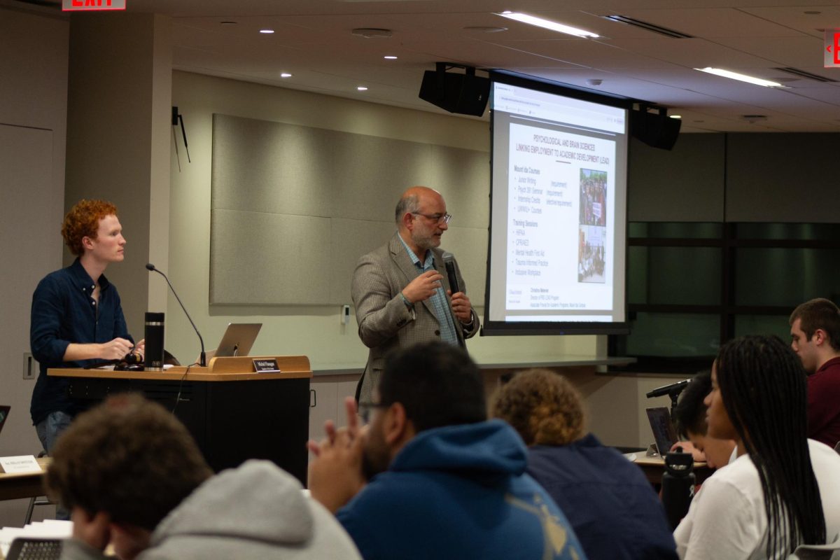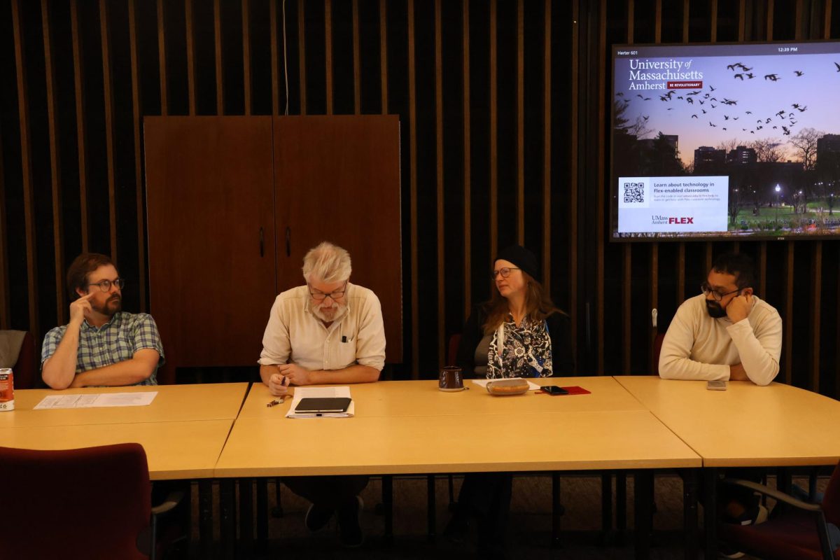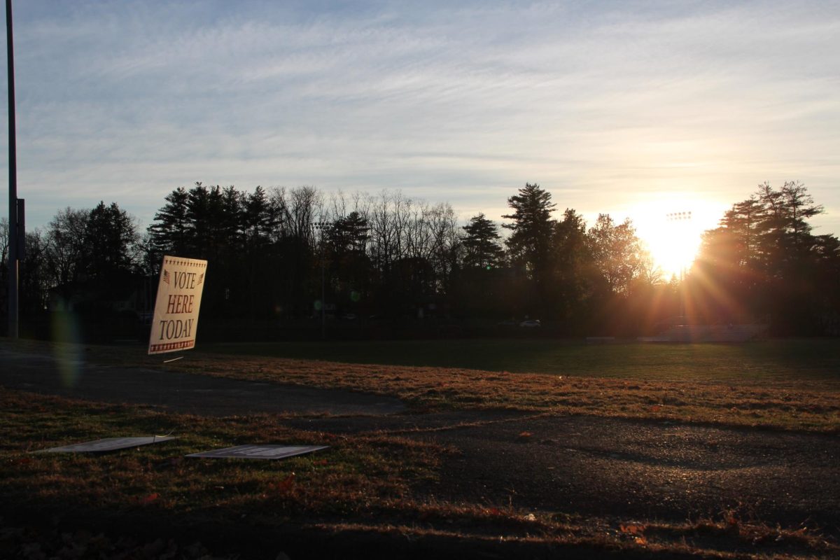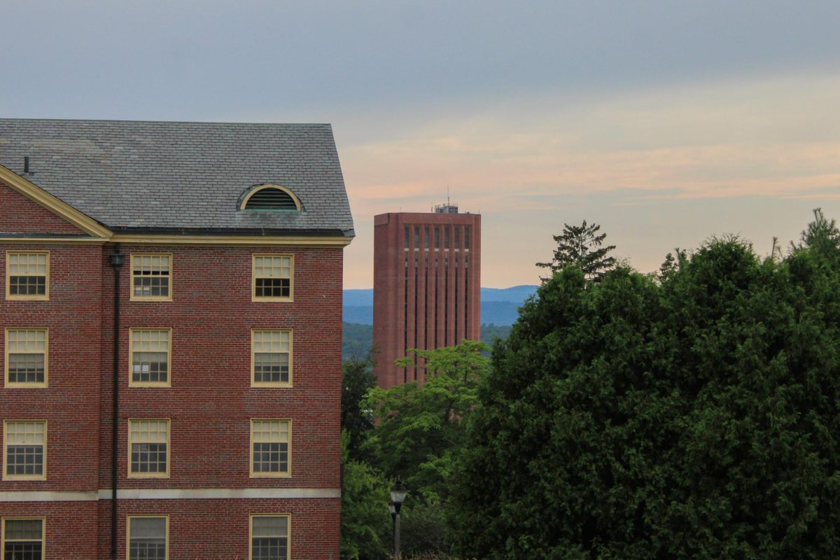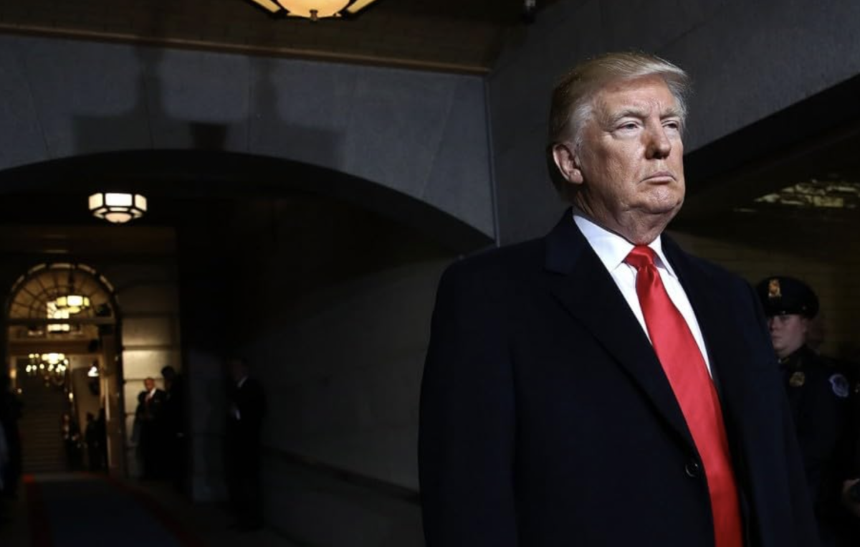
With the new physical science building (PSB) soon coming into fruition, many University of Massachusetts faculty members are excited about the new state-of-the-art facility.
The building, slated to be completed in spring 2018, will house 20 faculty members and 130 bench positions for the physics and chemistry departments; physics will be in the basement level of the building and chemistry will have the upper two levels.
The project will also include the “dismantling, salvage, selective demolition and reconstruction of the historic West Experiment Station laboratory structure and expansion of the existing loading dock at the Lederle Graduate Research Tower,” according to the project description.
Head of the physics department and UMass professor Narayanan Menon said some details from the interior of the West Experiment Station building will also show up inside the modern building. This includes an old fireplace and original doors from the building that will panel the walls of the meeting room.
Daniel J. Fitzgibbons, associate director of UMass News and Media Relations, said the total cost for the project is $101.8 million. This amount includes $85 million in funding through the state Division of Capital Asset Management and Maintenance, plus $16.8 million from bonds by the UMass Building Authority.
The PSB will seek Leadership in Energy and Environmental Design (LEED) silver certification. In an email, Fitzgibbons said, “While the original goal was to seek certification at no lower than silver level, the project is currently targeting enough credits to potentially reach gold level certification. Among the features will be water efficient landscaping, reduced water use, optimized energy performance and indoor chemical and pollutant source control.”
Menon said about one-quarter of the department will be moving into the building. The faculty members who are moving into the building need specialized space for their laboratories.
He also described how the building will have several specific features to accommodate the needs of the department, including having “high-bay space for experiments involving tall, ultra-low temperature devices and for oversize equipment that is being designed for particle physics and nuclear physics experiments elsewhere, low vibration areas for sensitive measurements, made up of concrete blocks sitting on sand beds isolated from the foundation…and supply and recovery lines for cryogenic gases.”
Menon is excited the department can now do ambitious experiments, work in a state-of-the-art facility and make room for new faculty members.
“We’re very grateful that the University has invested in us in this way, and we hope to repay that investment with great new science, and opportunities for training students at all levels,” Menon said.
Head of the chemistry department and UMass professor Richard Vachet said a fraction of the department will be moving into the new building. The department also hopes to hire two new faculty members, one next year and one the year after that.
Vachet is excited about the open layout of the space and how it encourages collaboration. He explained, “A student in one chemistry group will be able to interact much more easily with a chemistry student in another group and maybe even a physics student.” He believes students’ education will be enhanced because they will be exposed to more.
He also said the Lederle Graduate Research Center is coming close to the limit of chemicals they can legally have in that space and the new building will alleviate this issue.
“It will be a much safer place for students to do research and learn about chemistry,” Vachet said.
The building will also be more sustainable due to energy-efficient designs. One example Vachet mentioned was that the water used to cool chemical reactions will be recirculated.
“The science these students will be doing will be more cutting edge because a lot of the best science that is being done these days is the interface of disciplines, and a building like this really helps foster that,” Vachet said.
According to Fitzgibbons, the building was planned to be approximately 79,500 gross square feet and will also provide conference spaces along with offices and laboratories. Construction began in spring 2015.
Abigail Charpentier can be reached at [email protected] and followed on Twitter @abigailcharp.


